Our client asked for the complete refurbishment of his detached house in Putney as well as the replacement of a draughty conservatory with a dramatic rear extension to house a kitchen/breakfast room, a gym and a living room that connected directly to the garden. The two areas, on different levels, are connected by a stair which leads down from the breakfast area to the lofty living room. Below the breakfast room is a gym with a long window, its height set to allow views out when on an exercise bicycle. The project features 3.5m high sliding doors with minimal glazing bars, clerestory glazing that adds height to the breakfast area and a rooflight that brings light down to the back of the living room. The original exterior door with its surrounding brickwork and the curved base of the oriel window above it become features within the new living room.
Kitchen by Martin Moore martinmoore.com
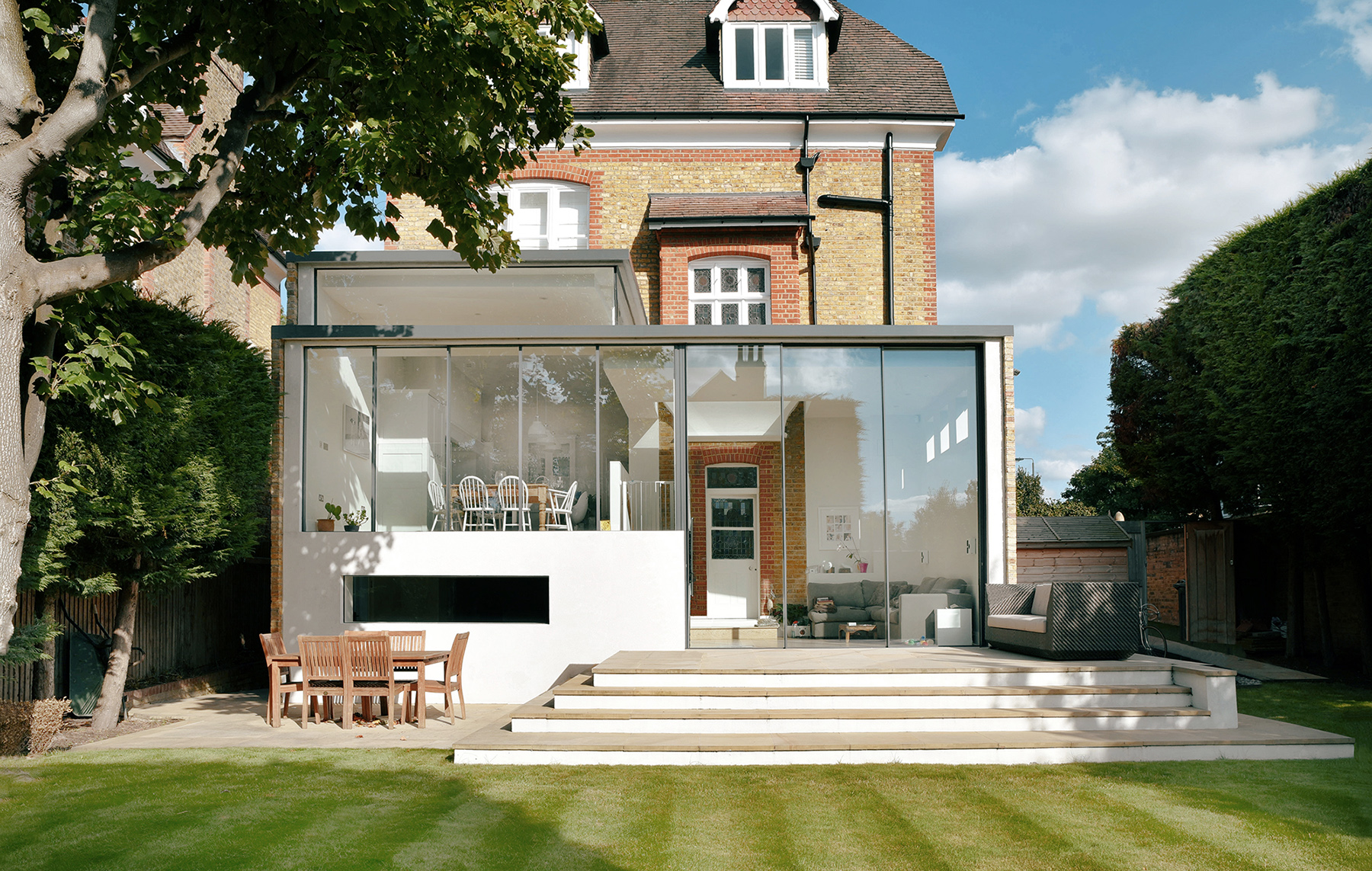)
)
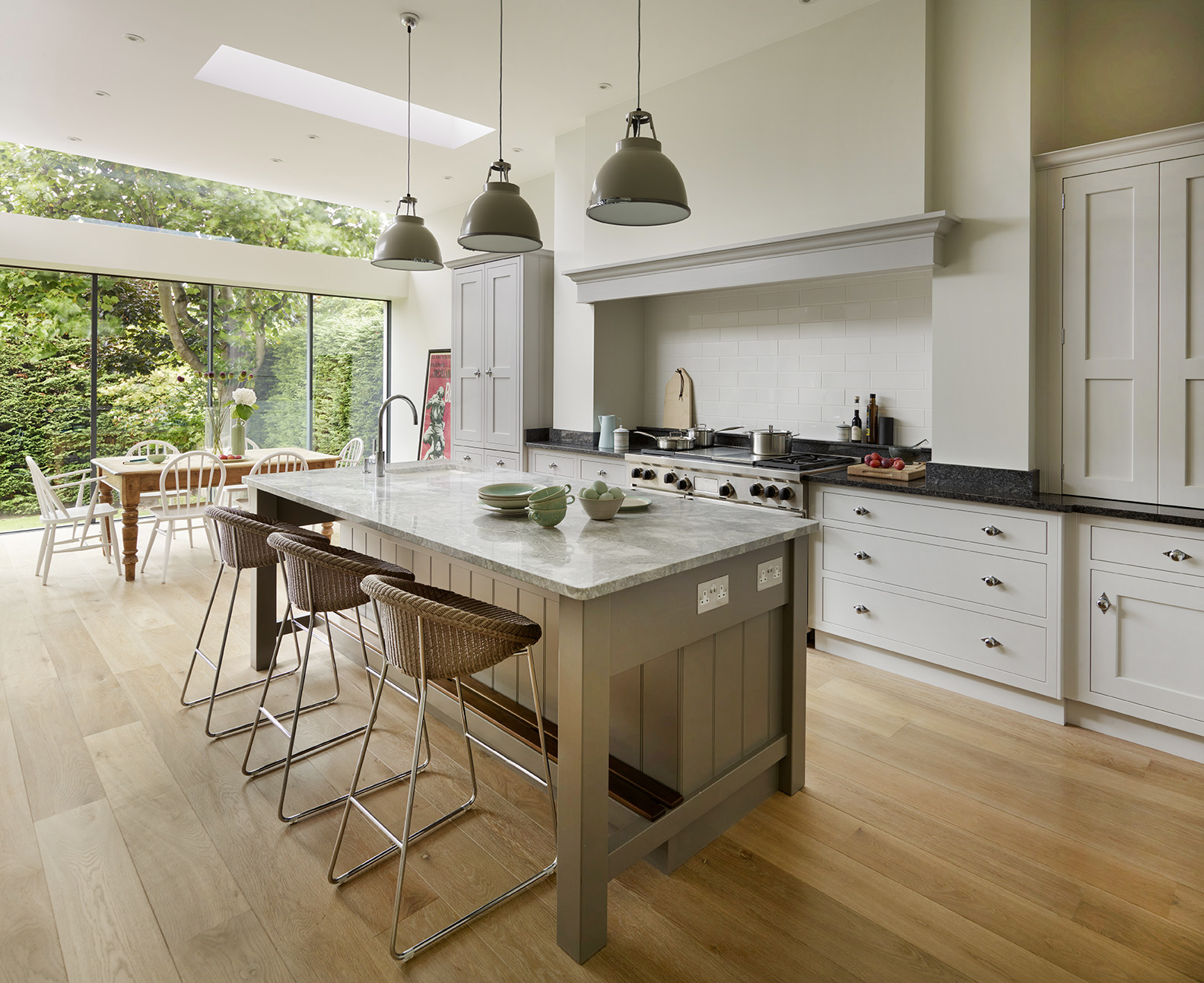)
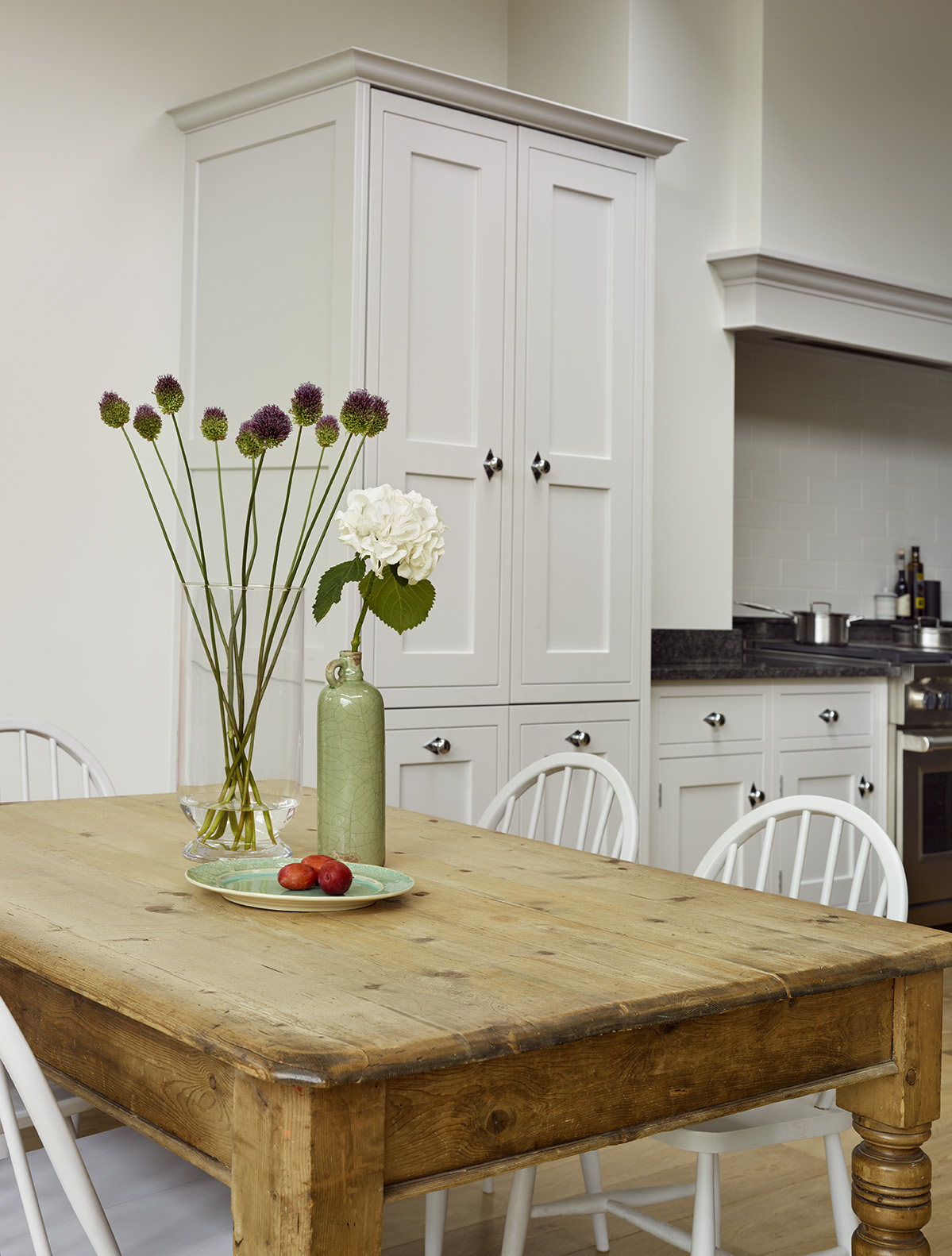)
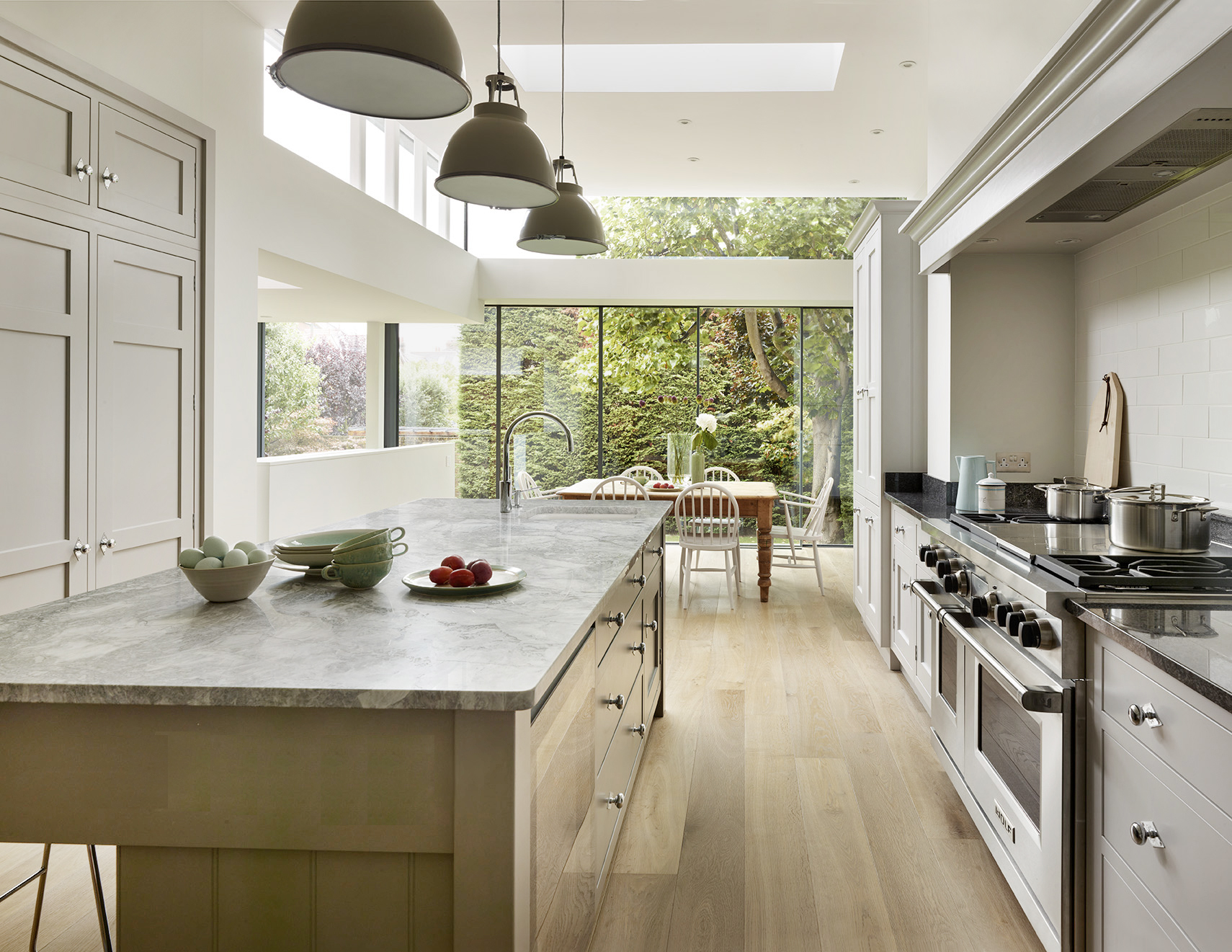)
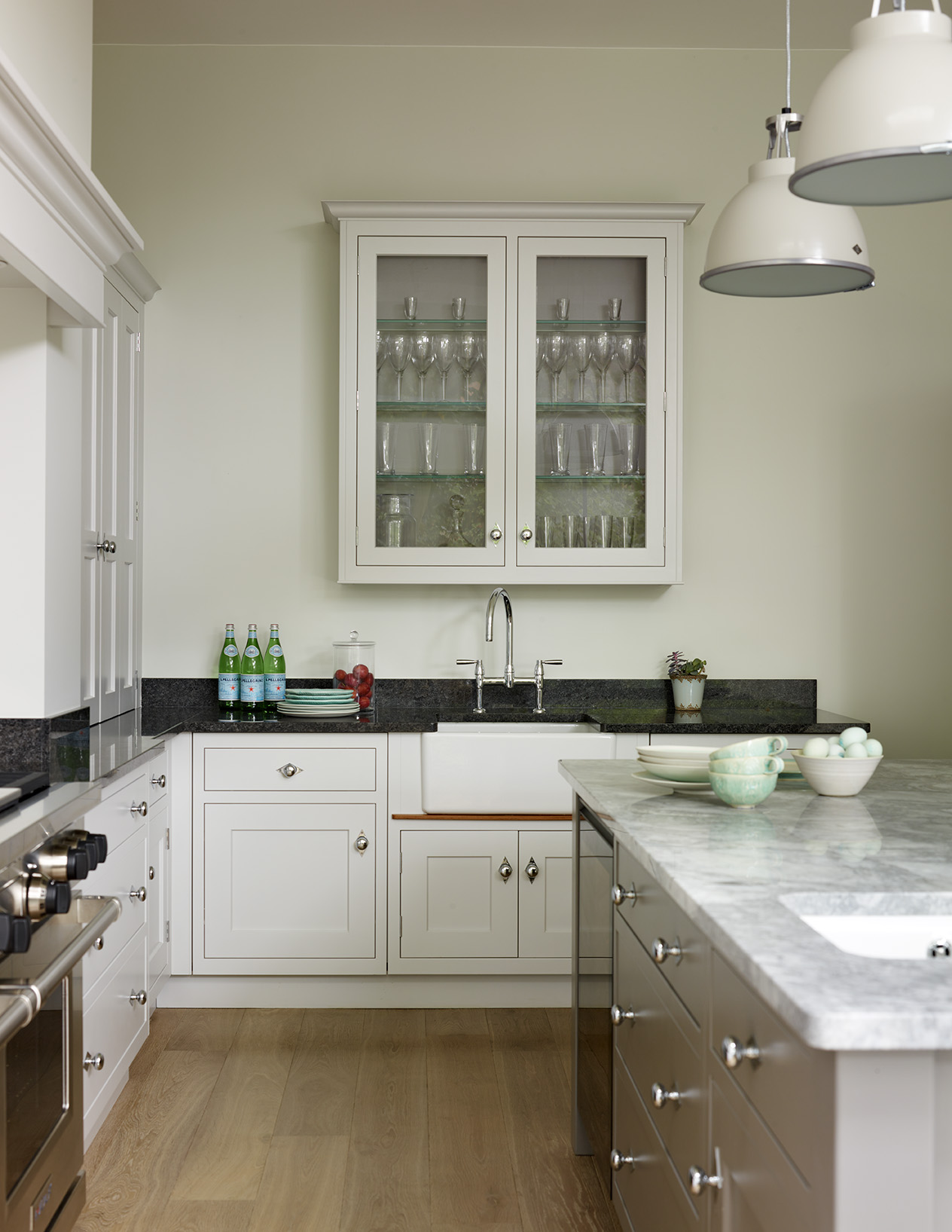)
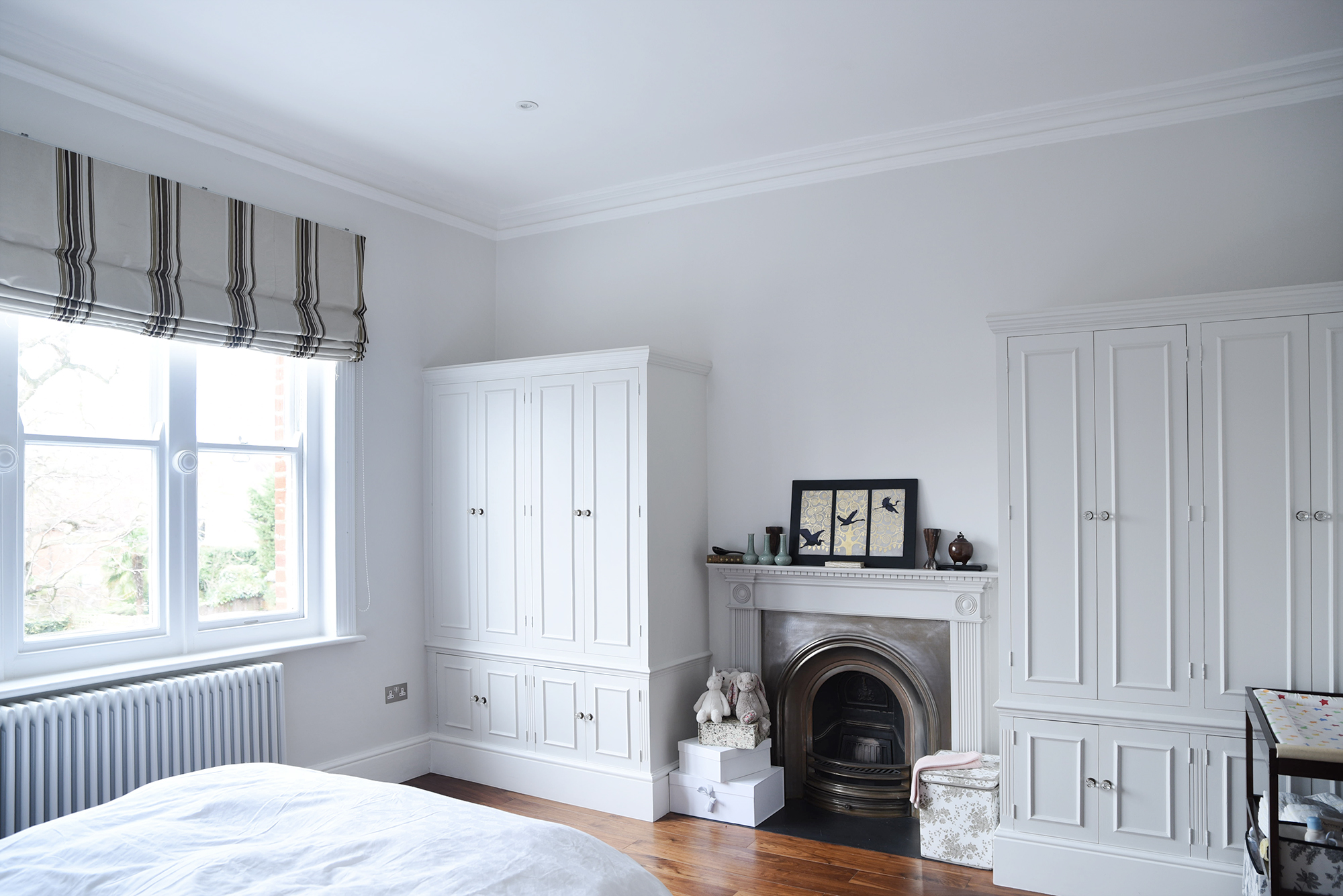)
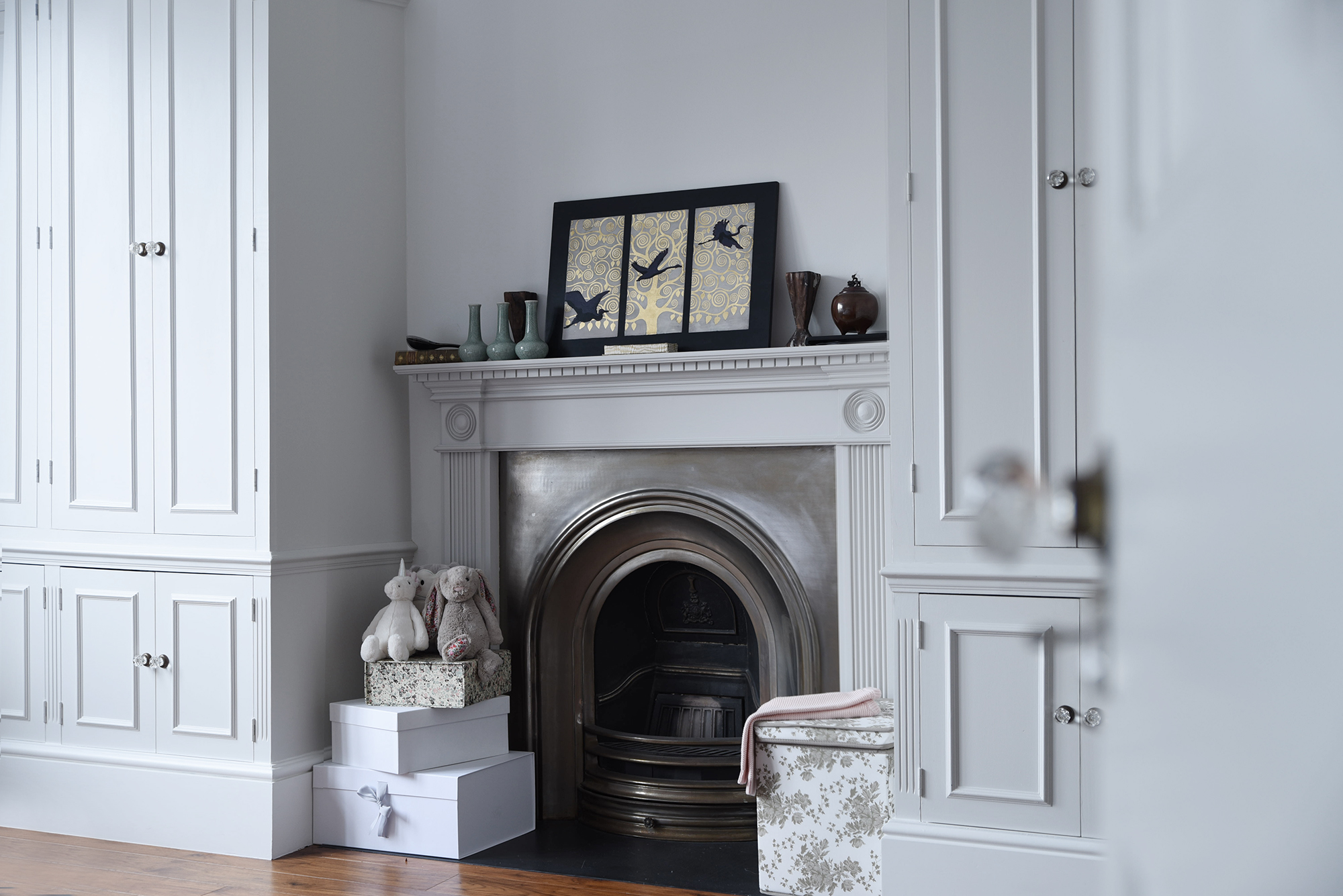)
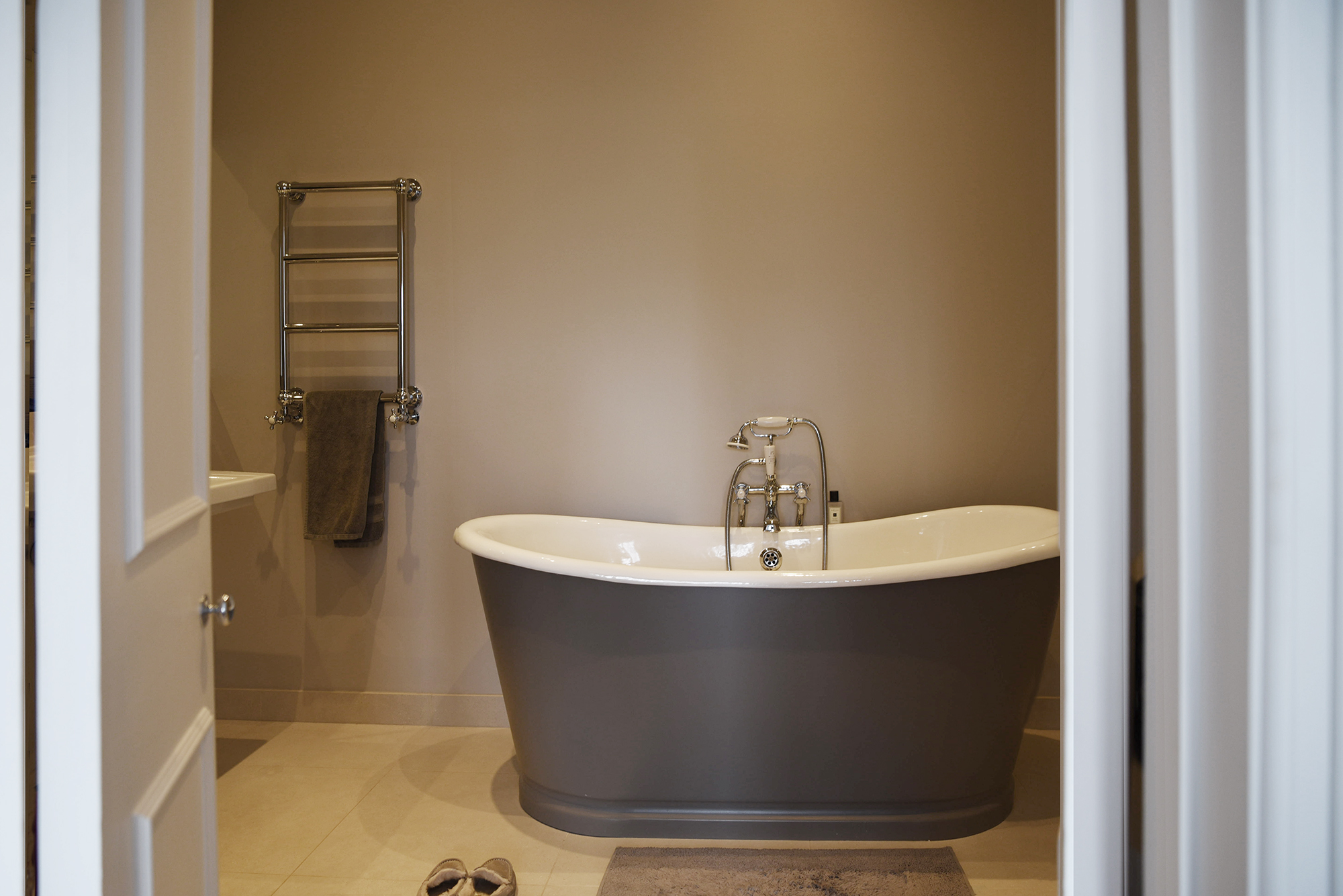)
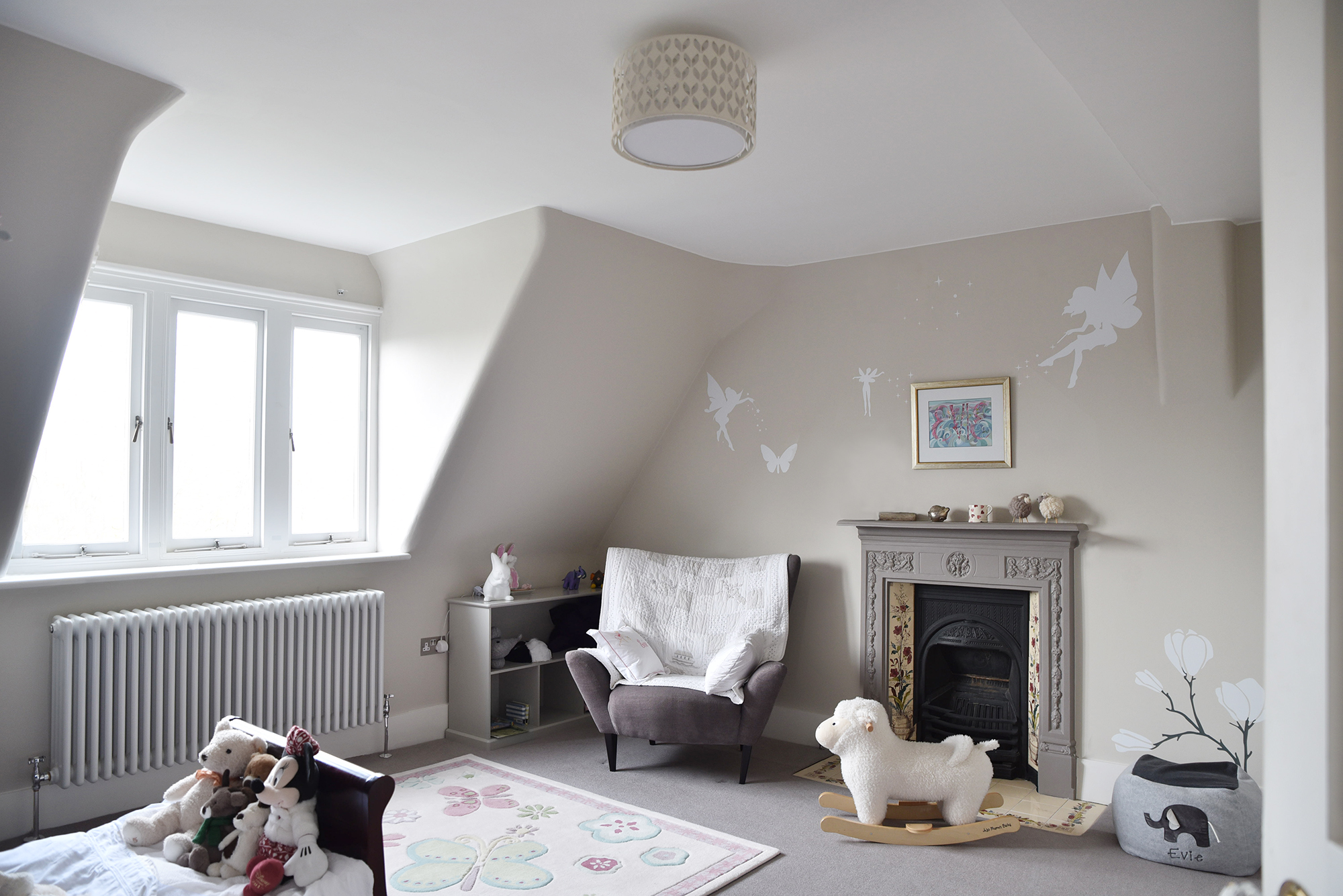)
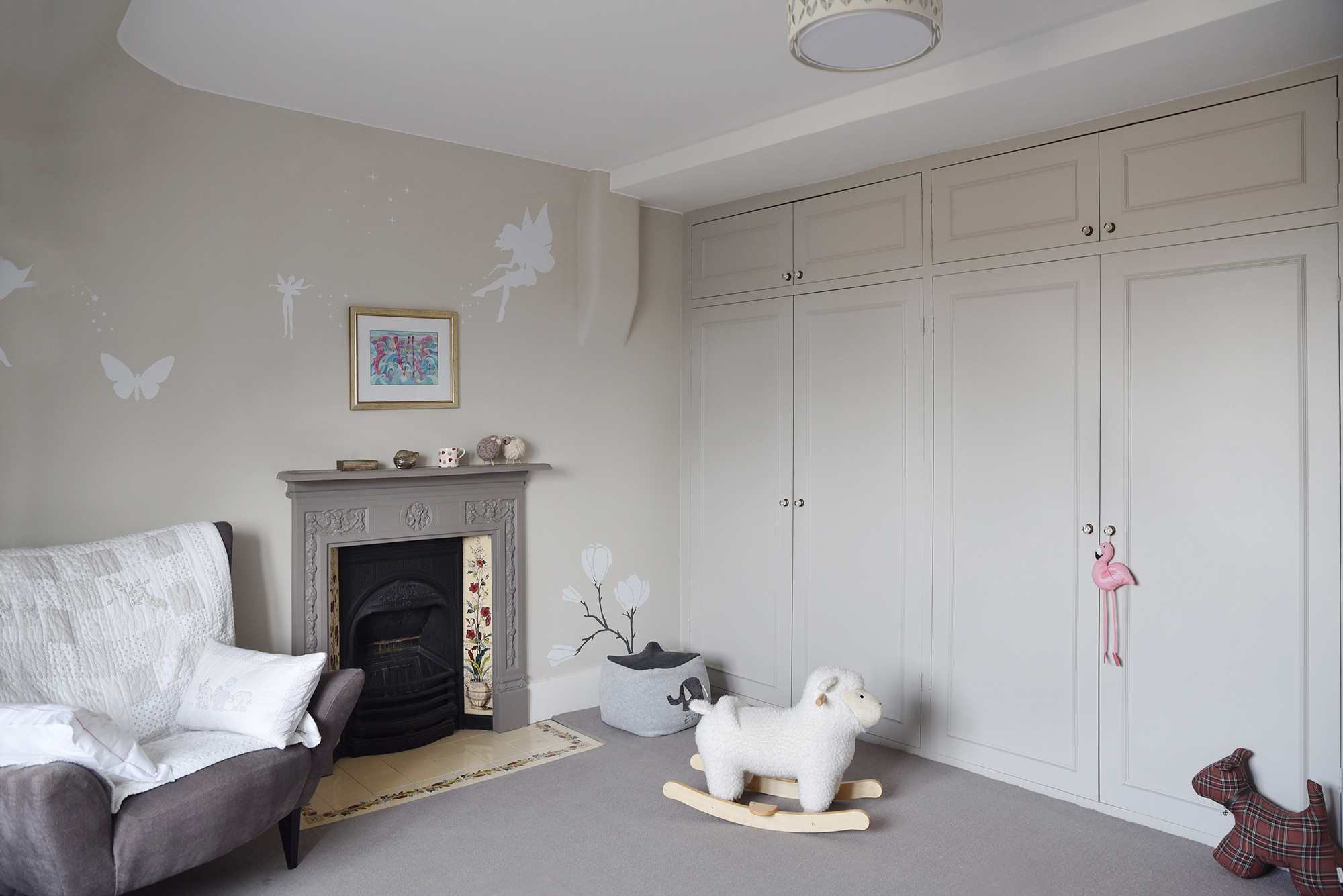)
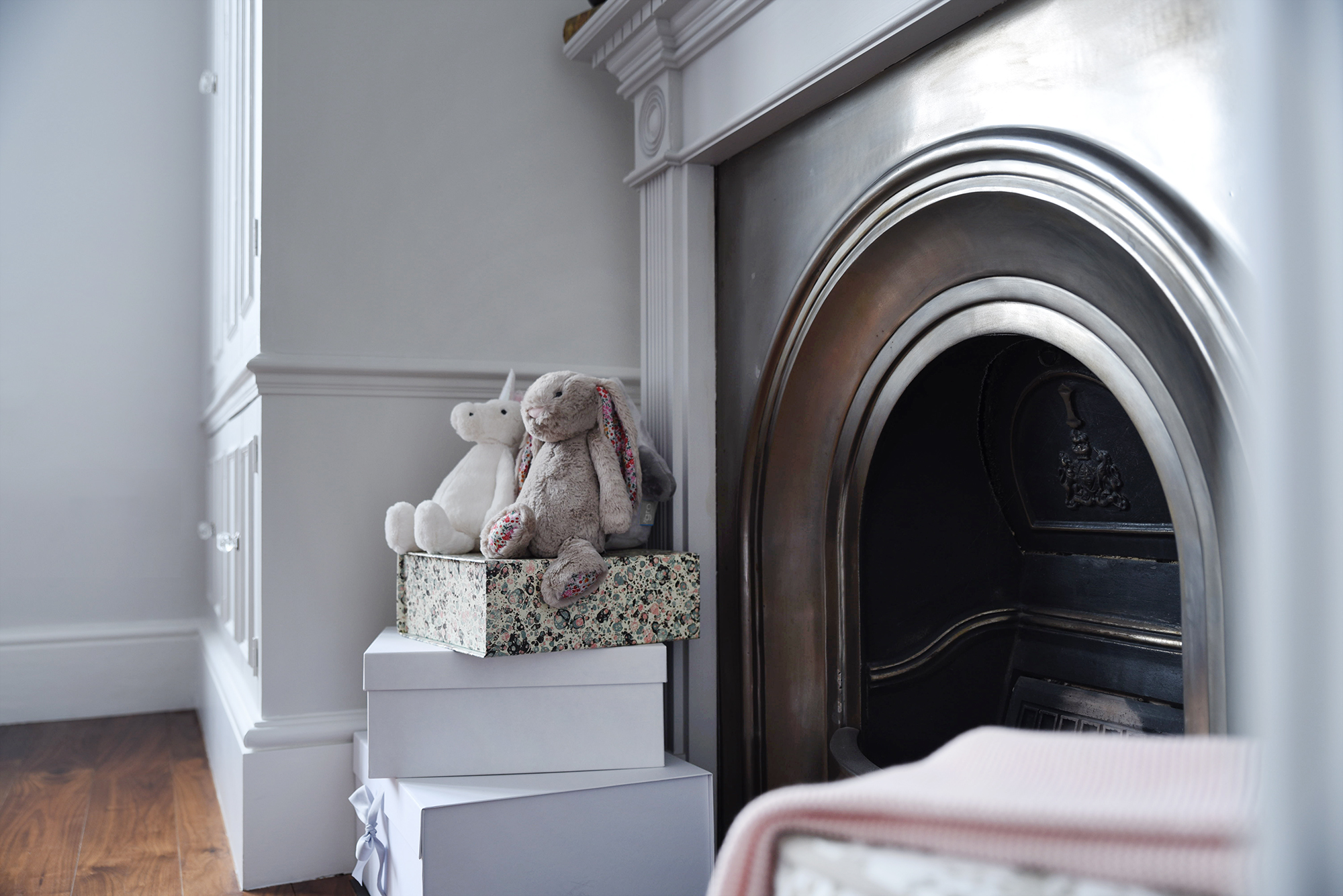)
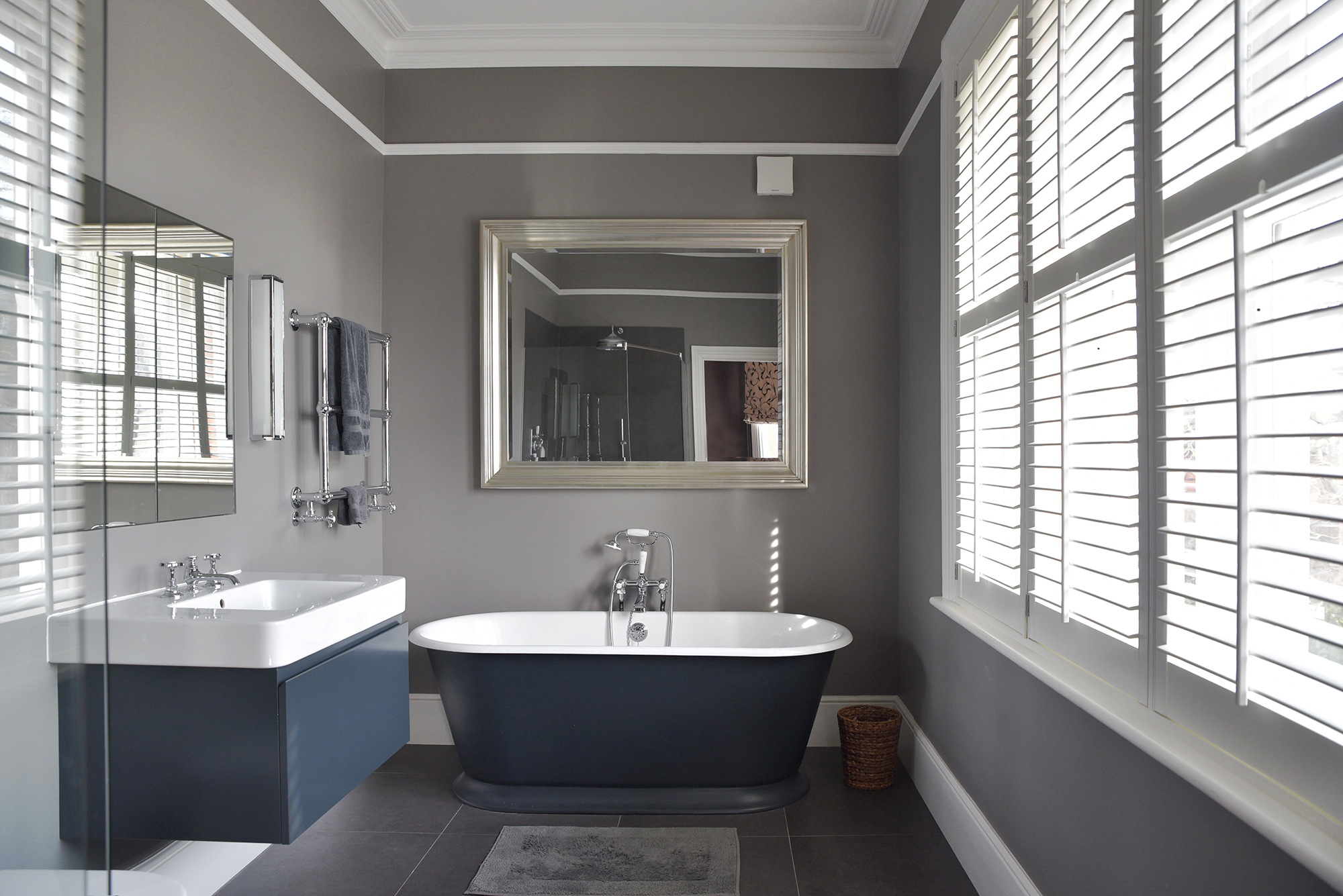)
)
)
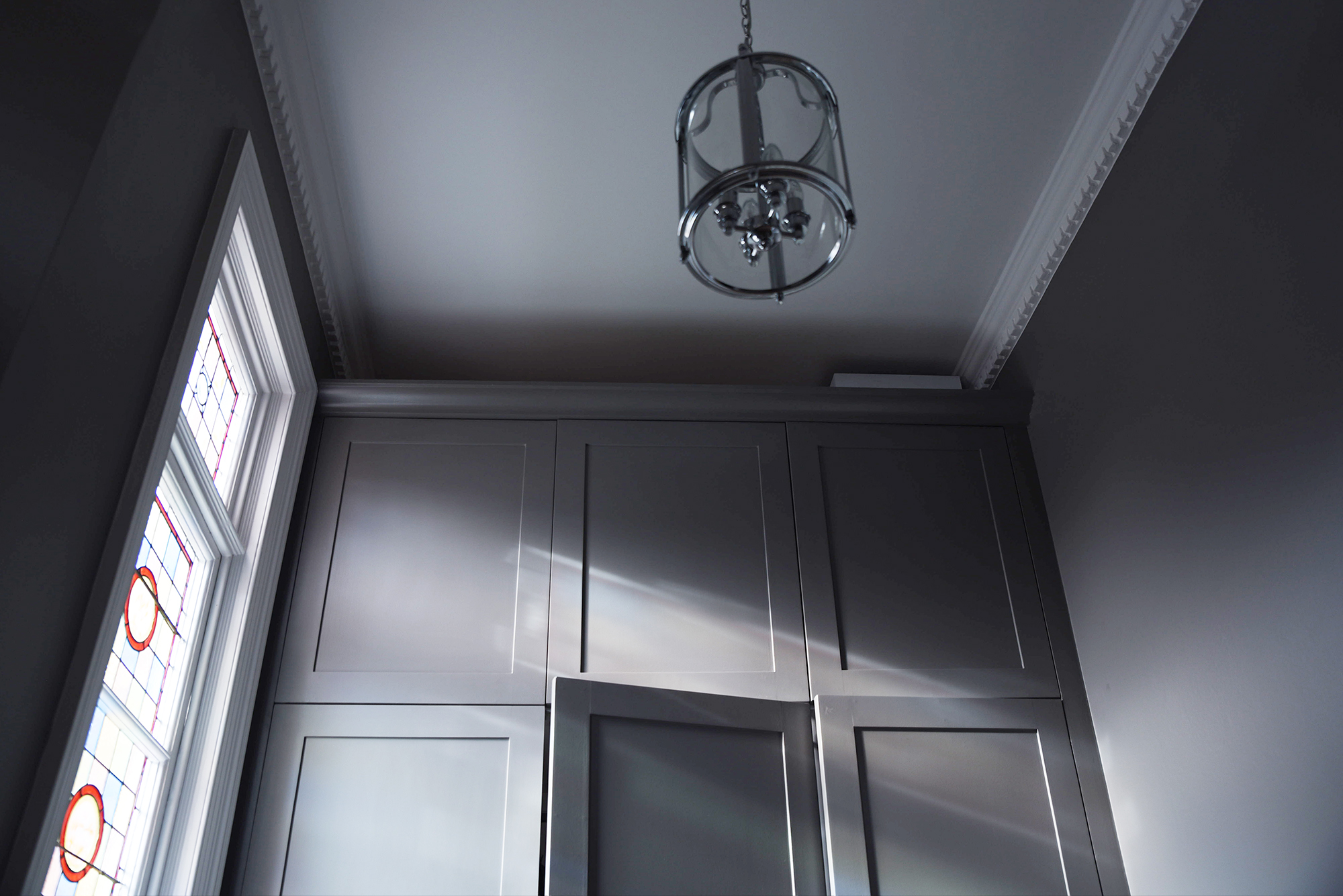)
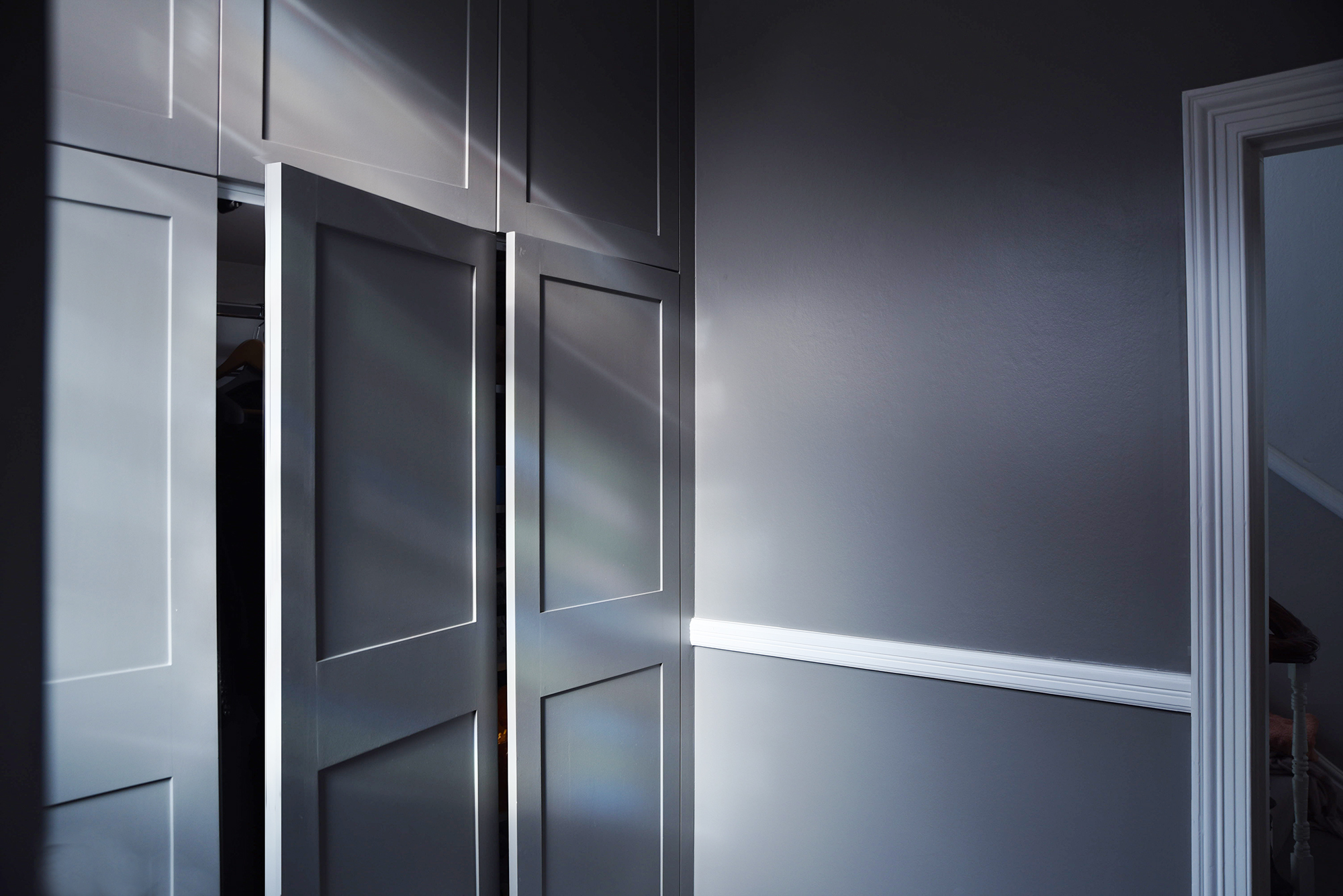)
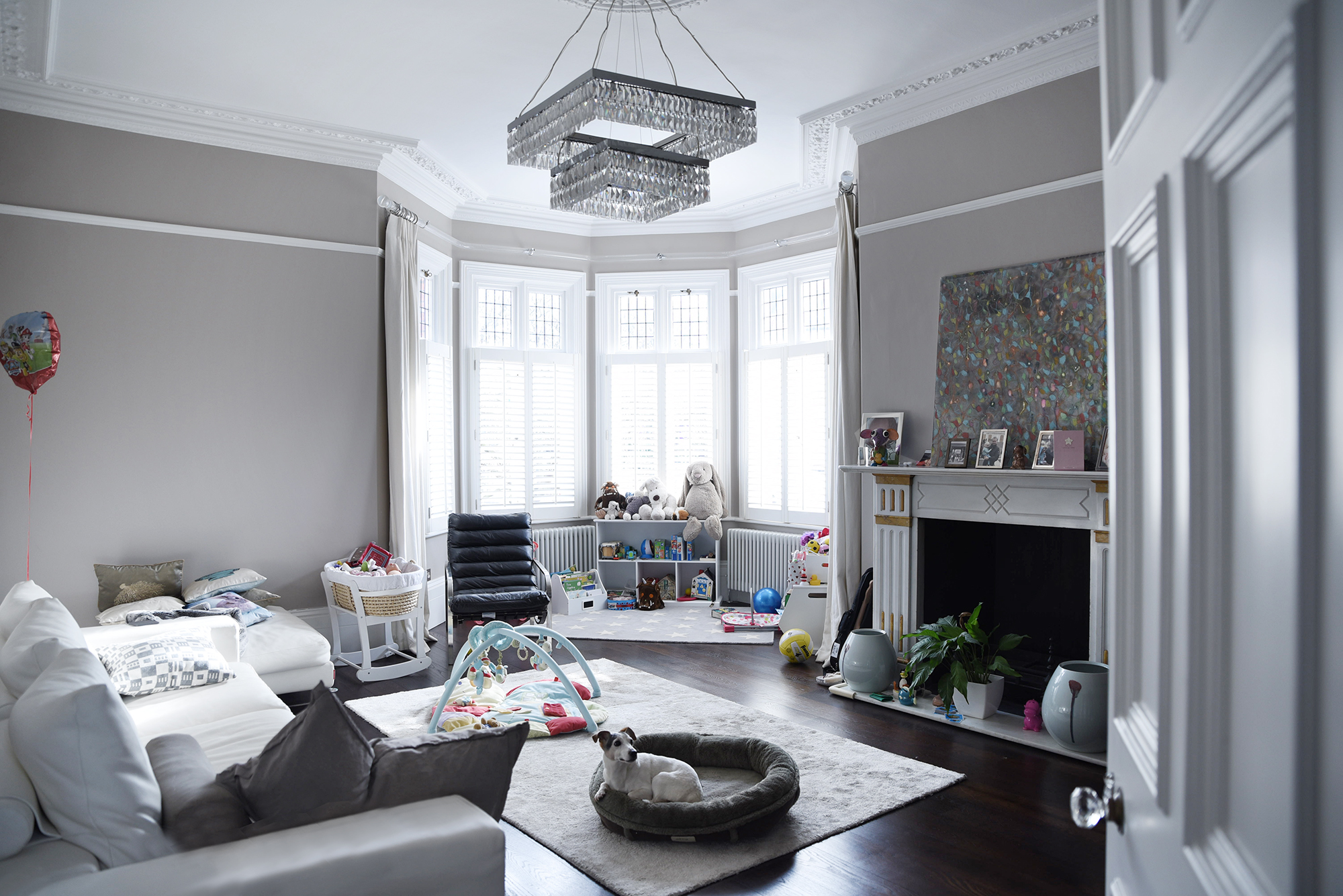)
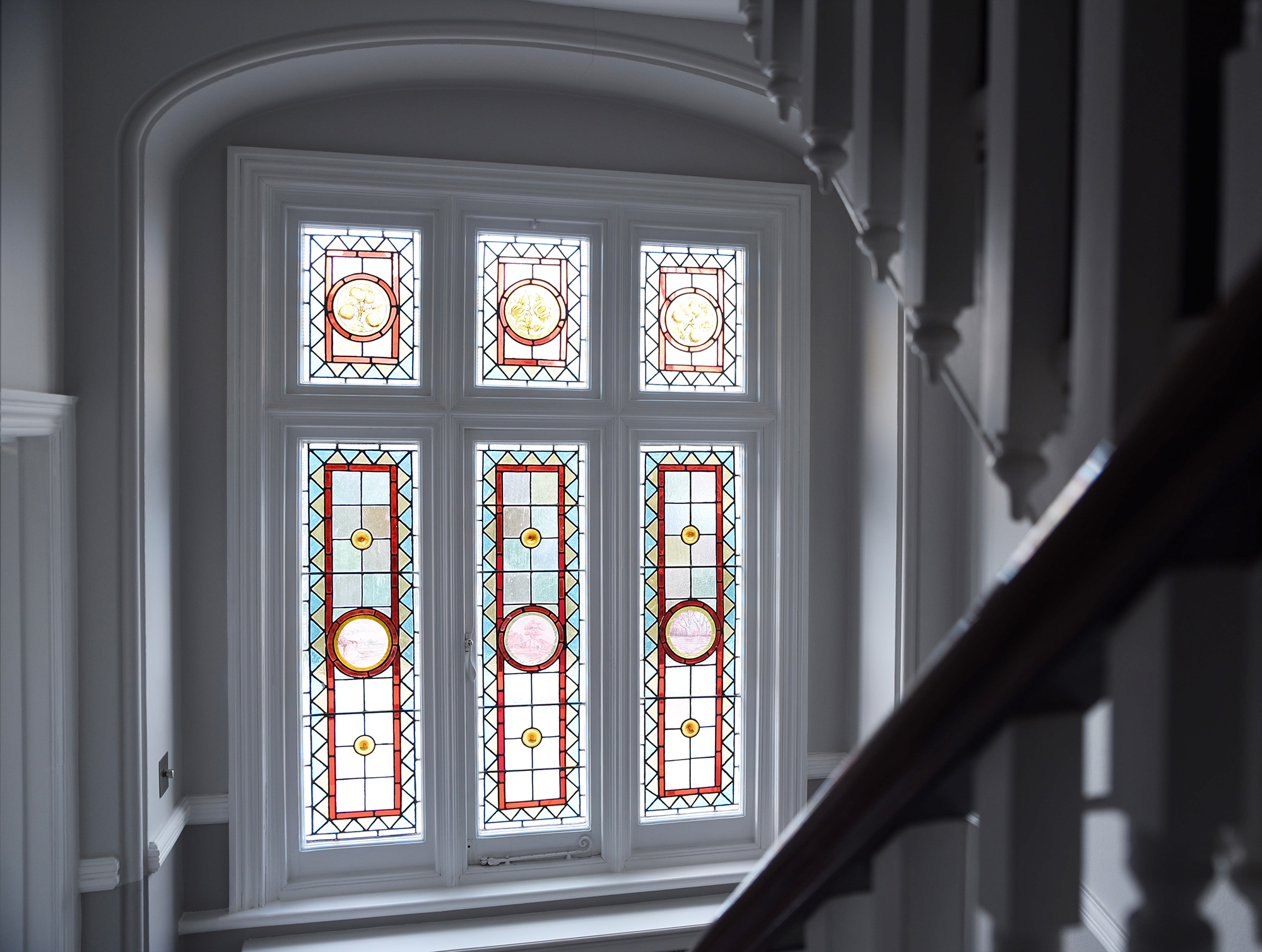)
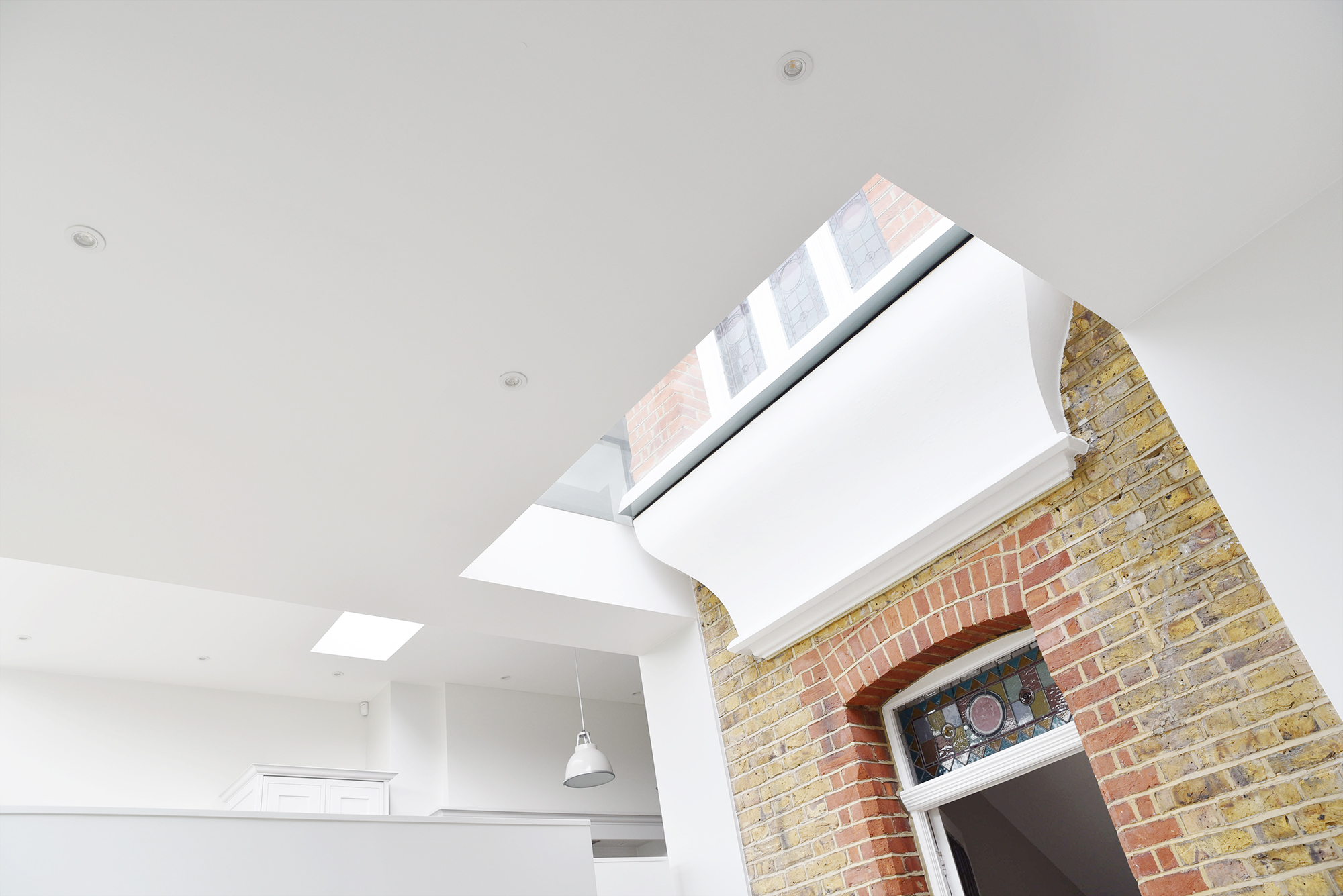)
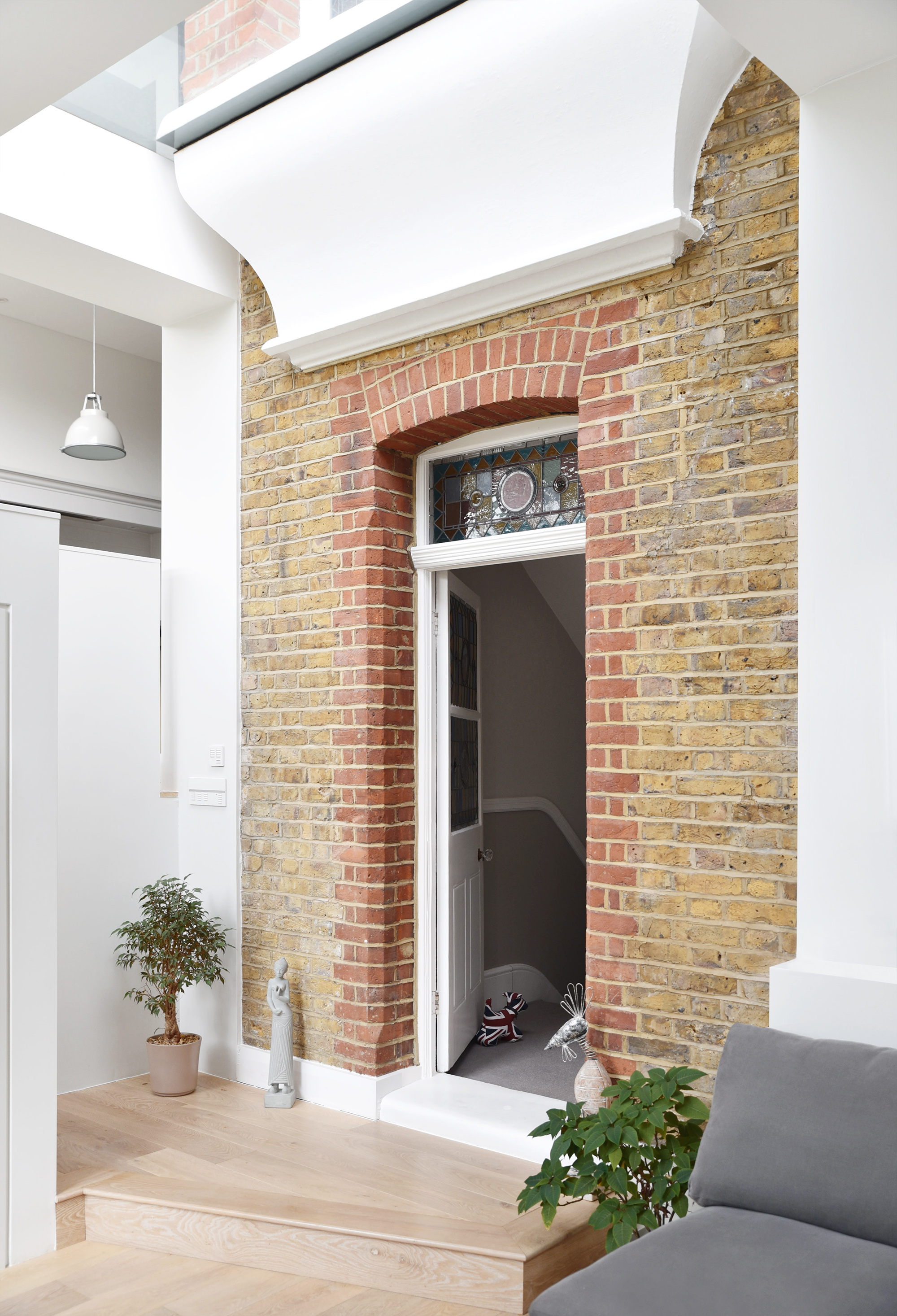)
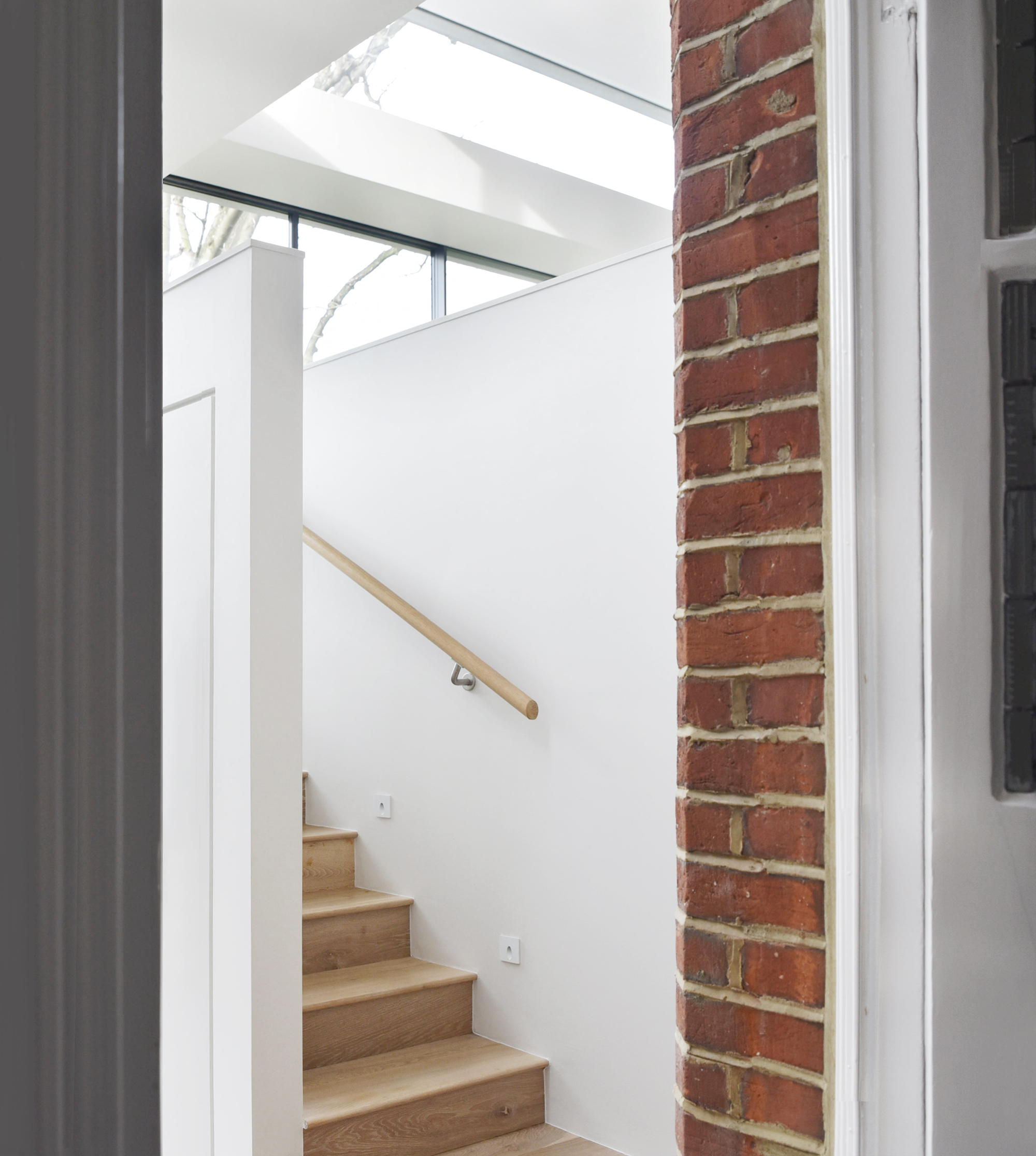)
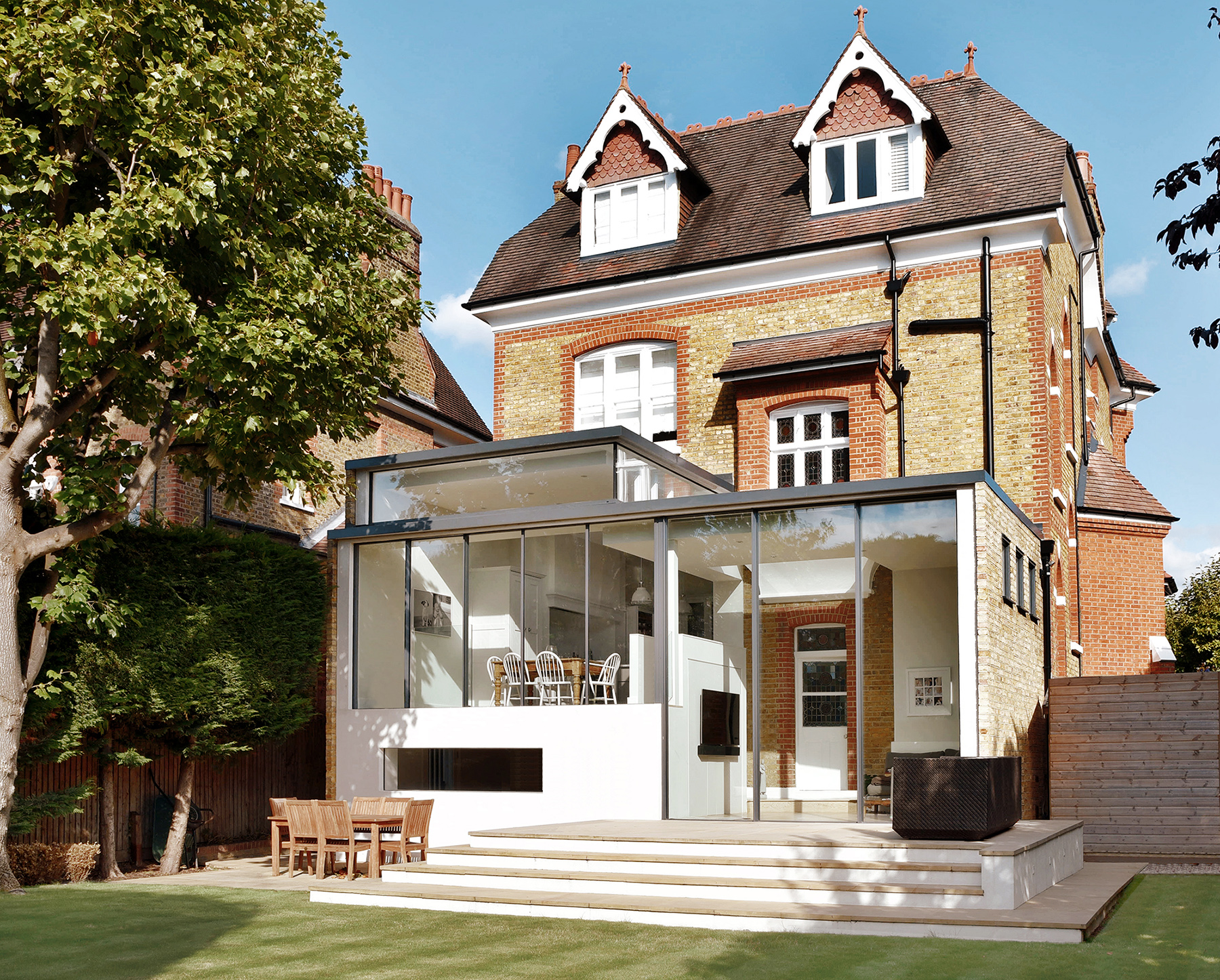)