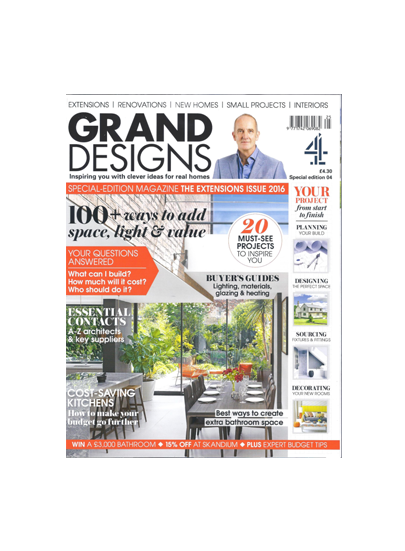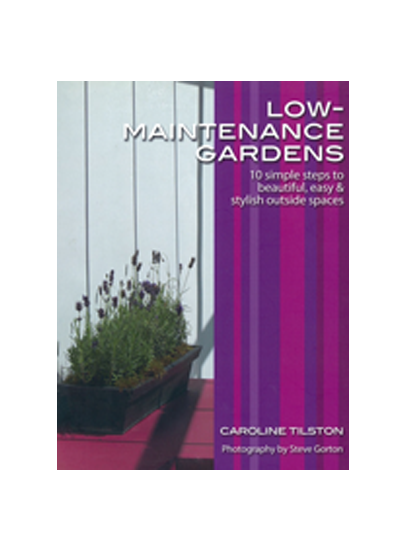A 1998’s live-work unit space in Fulham has become a house through the reconfiguration of the spaces, both horizontally and vertically. The interior is allowed to flow throughout the ground floor and up through a sculpted void to the first floor level.
The project attempts to reverse the modernist strategy of creating a reductive, functional diagram of domestic existence with any decoration neutralised to conform to the aesthetic. Here the spaces are treated wilfully, but starting from cues suggested by small personal details of the inhabitant’s life.
Featured in The Architect’s Journal, The Evening Standard, Grand Designs and Kitchens Bedrooms Bathrooms magazines and Low-Maintenance gardens book
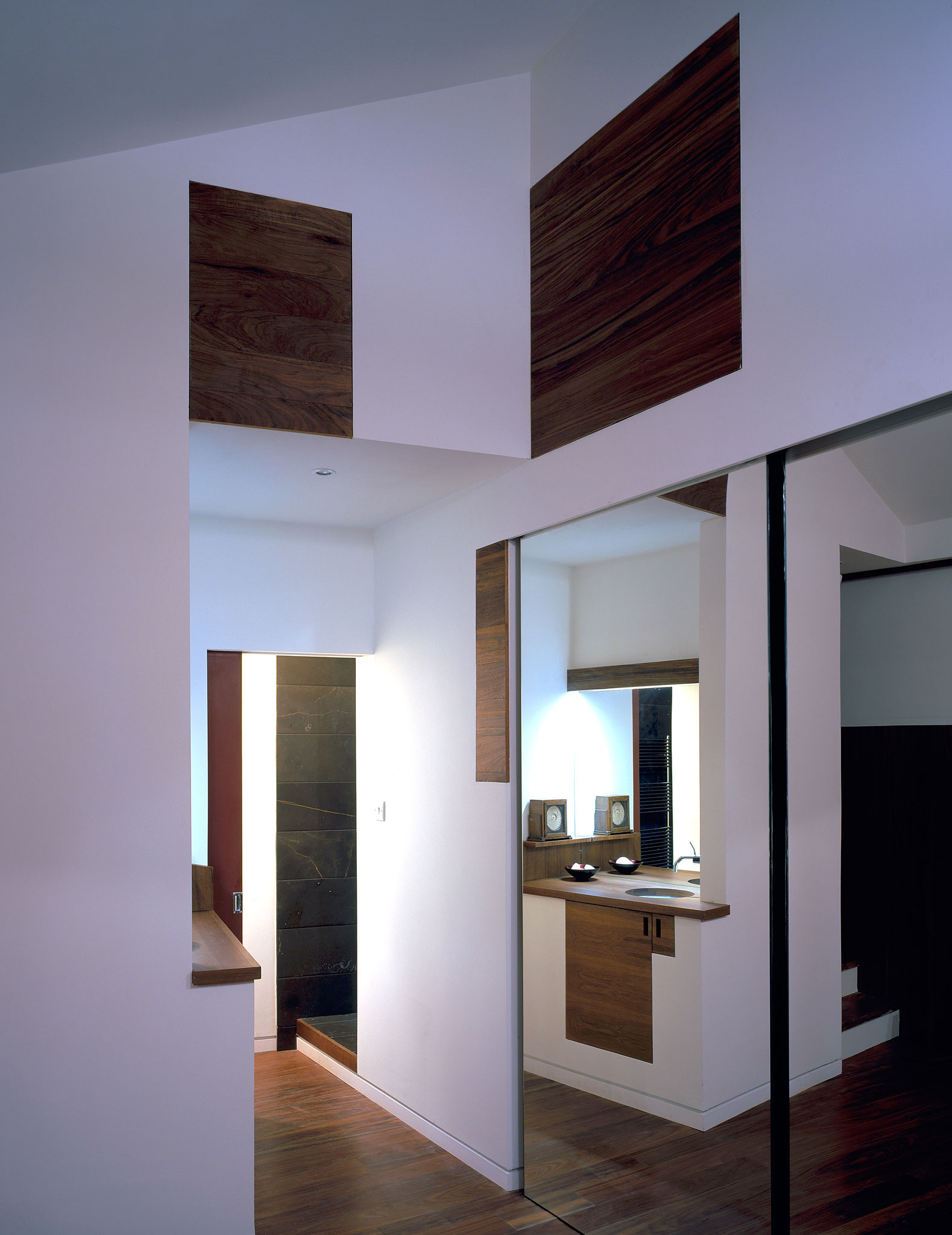)
Key facts
- Worktops are concrete, teak floorboards on the walls
- Shortlisted for Architect's Journal Small Projects award
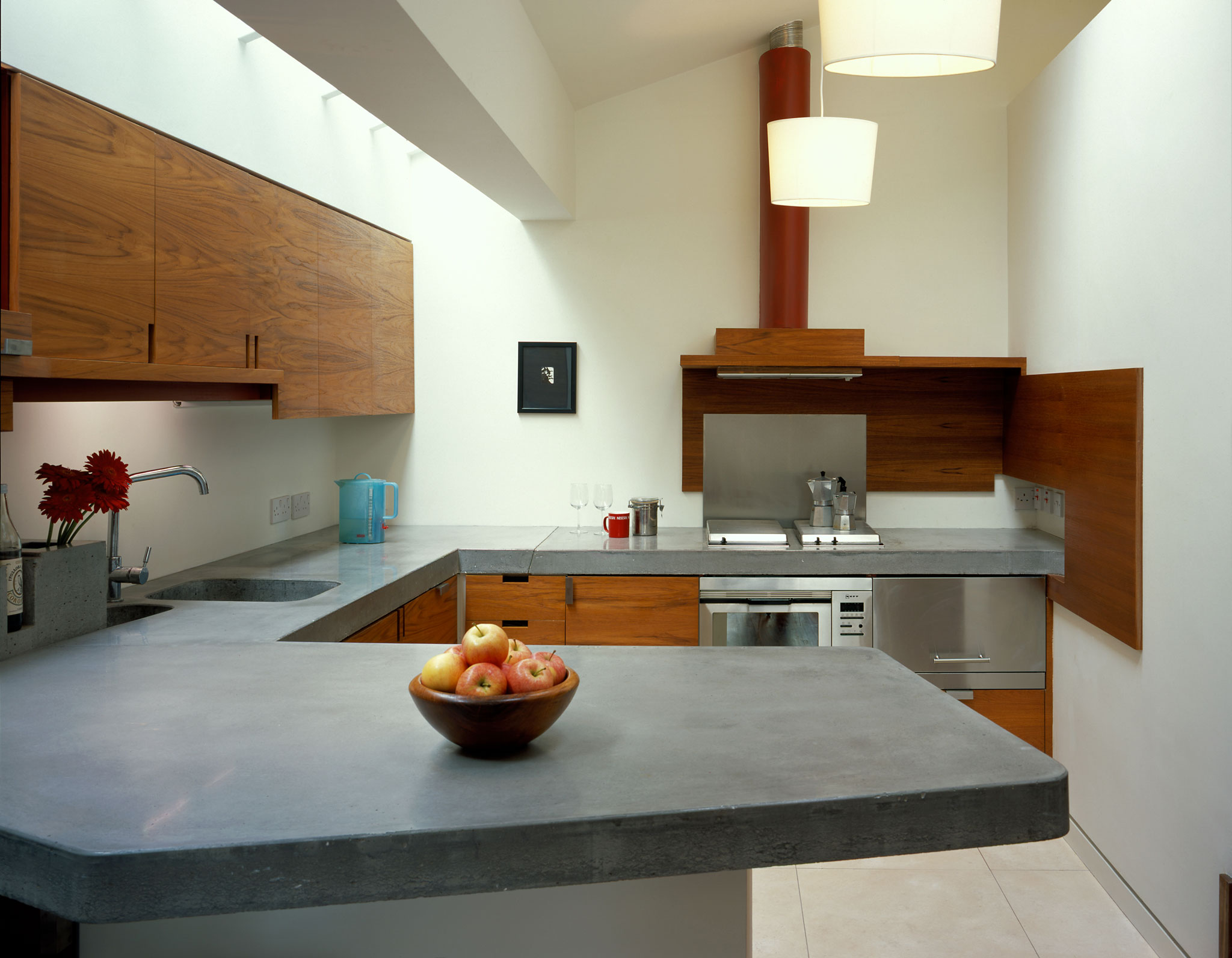)
The kitchen has a concrete worktop and teak veneered cabinet fronts
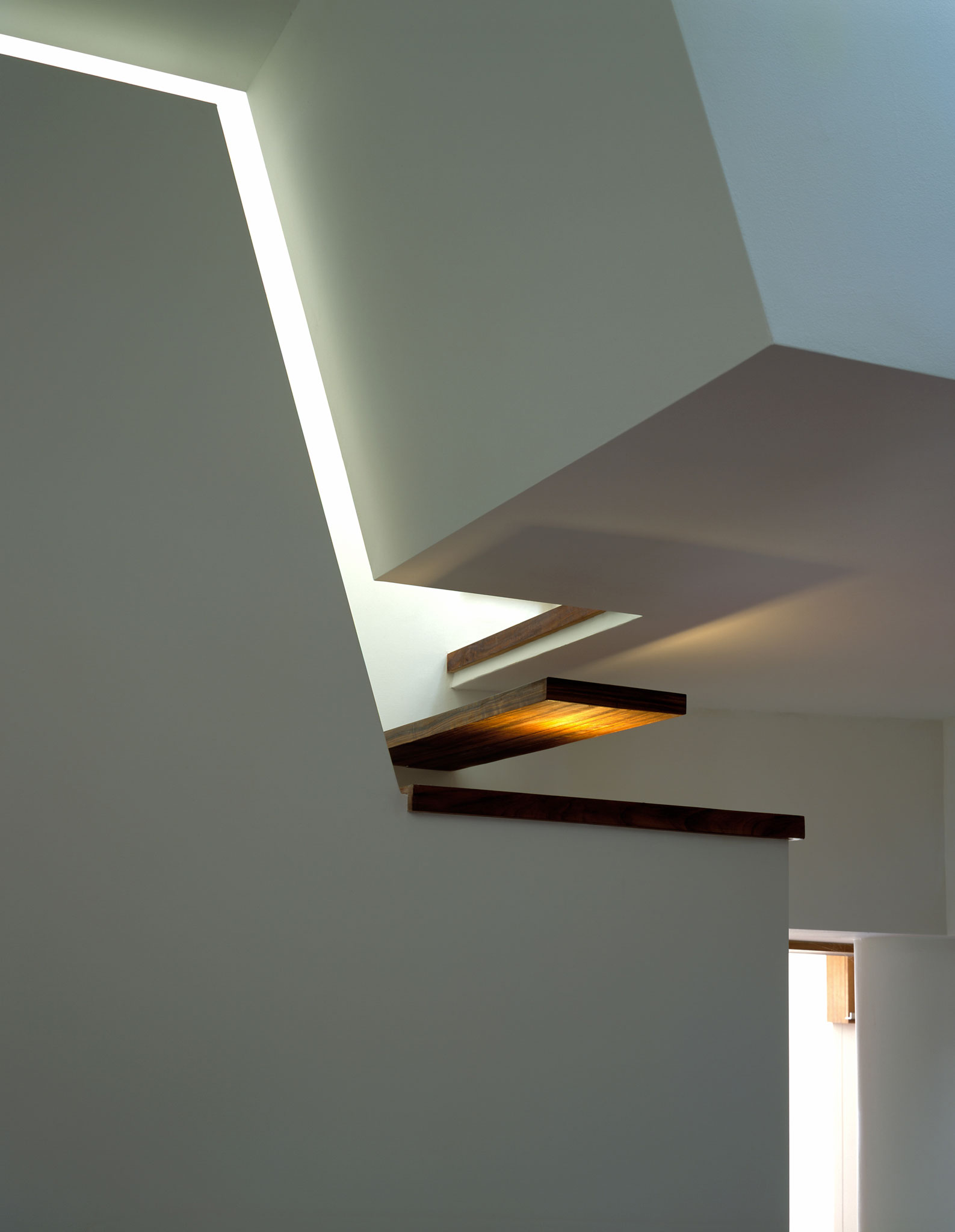)
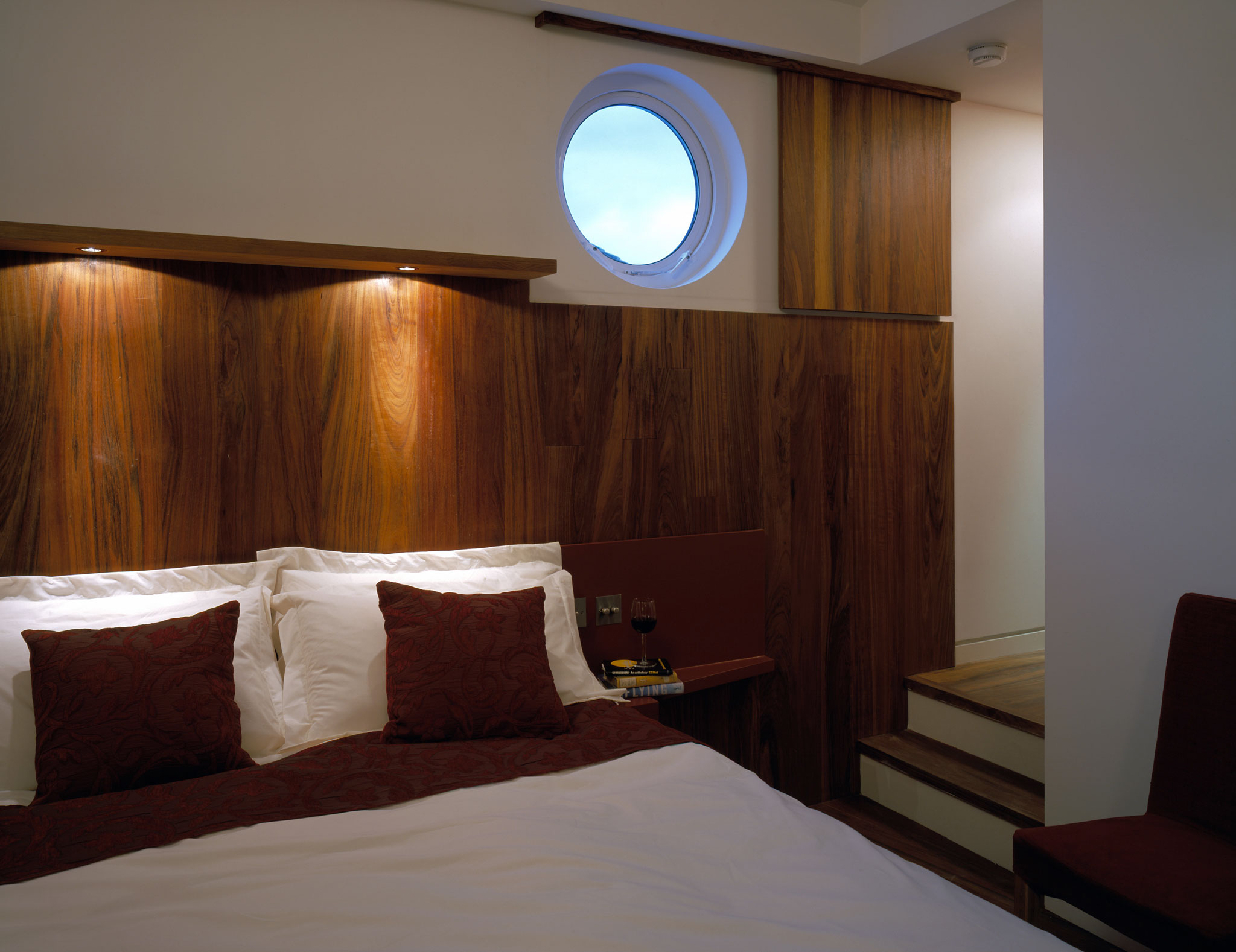)
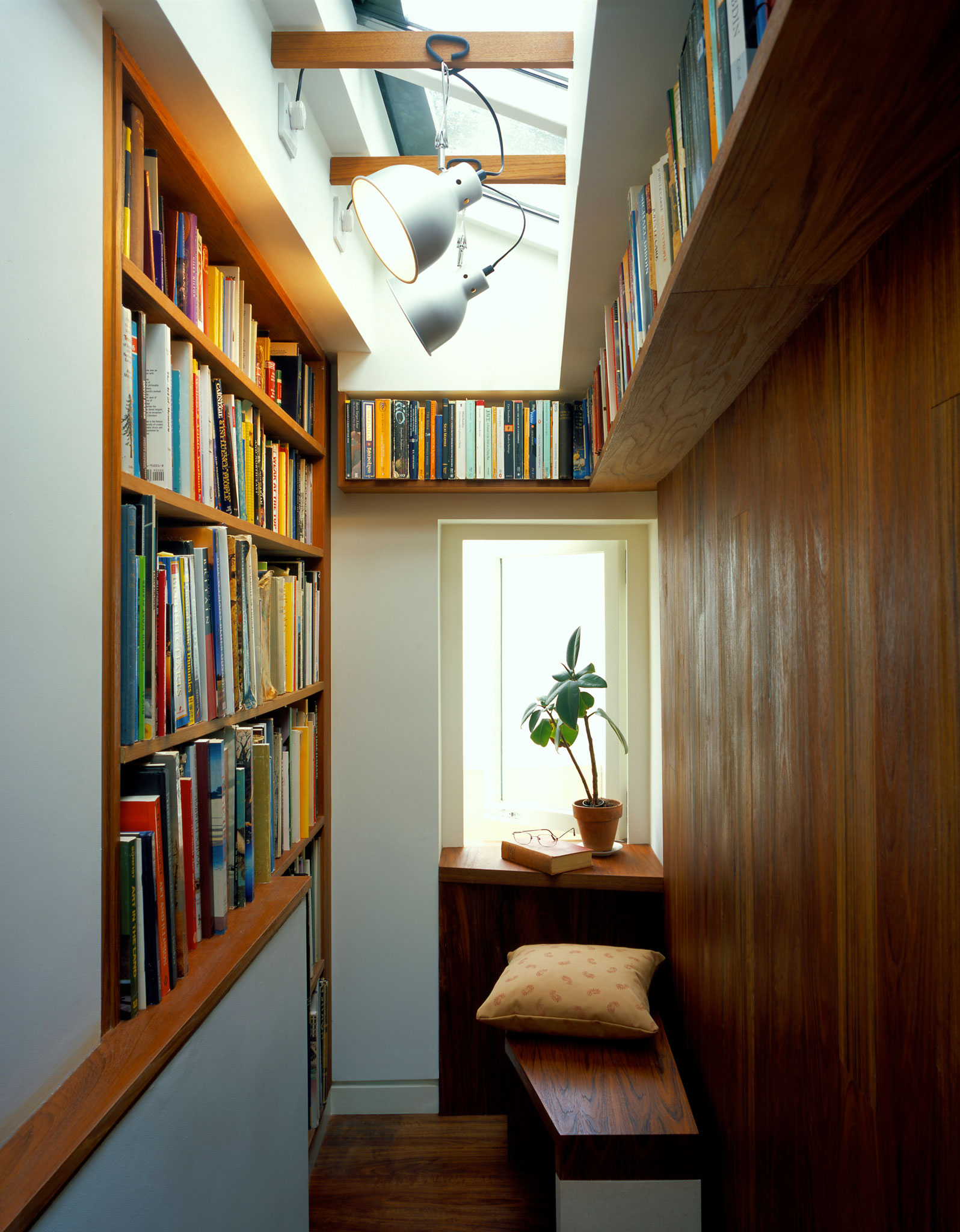)
View into the library space. The long handles are light switches
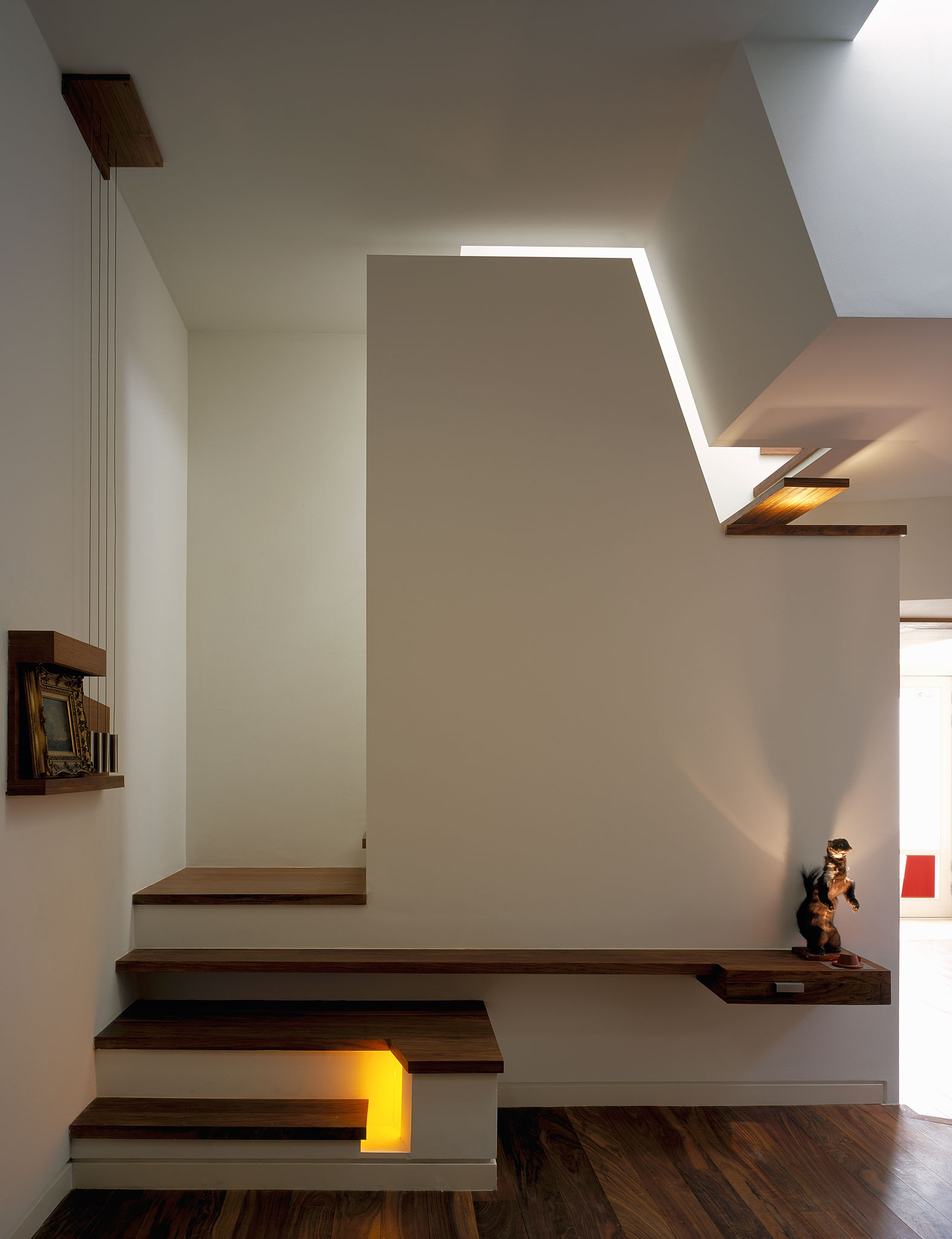)
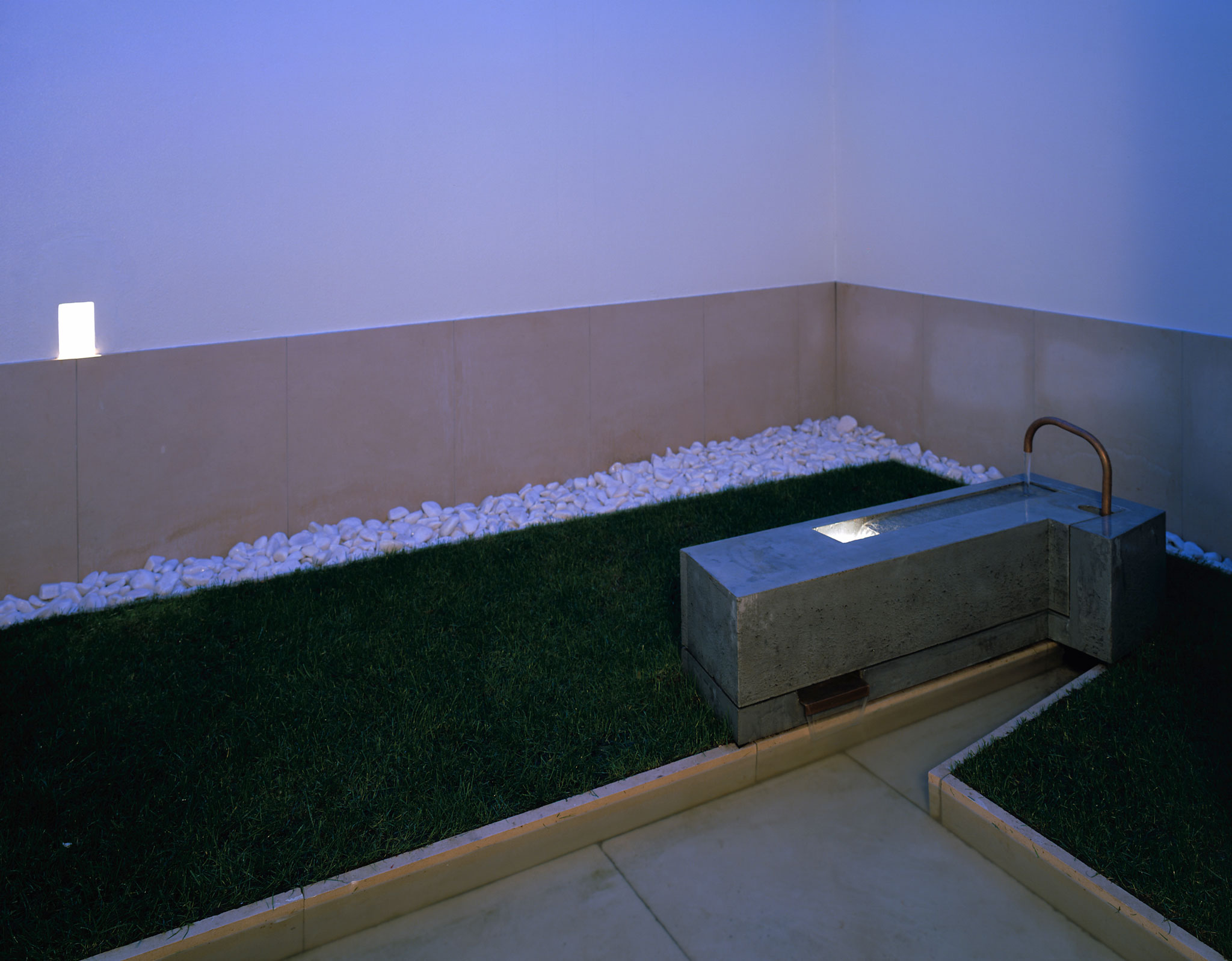)
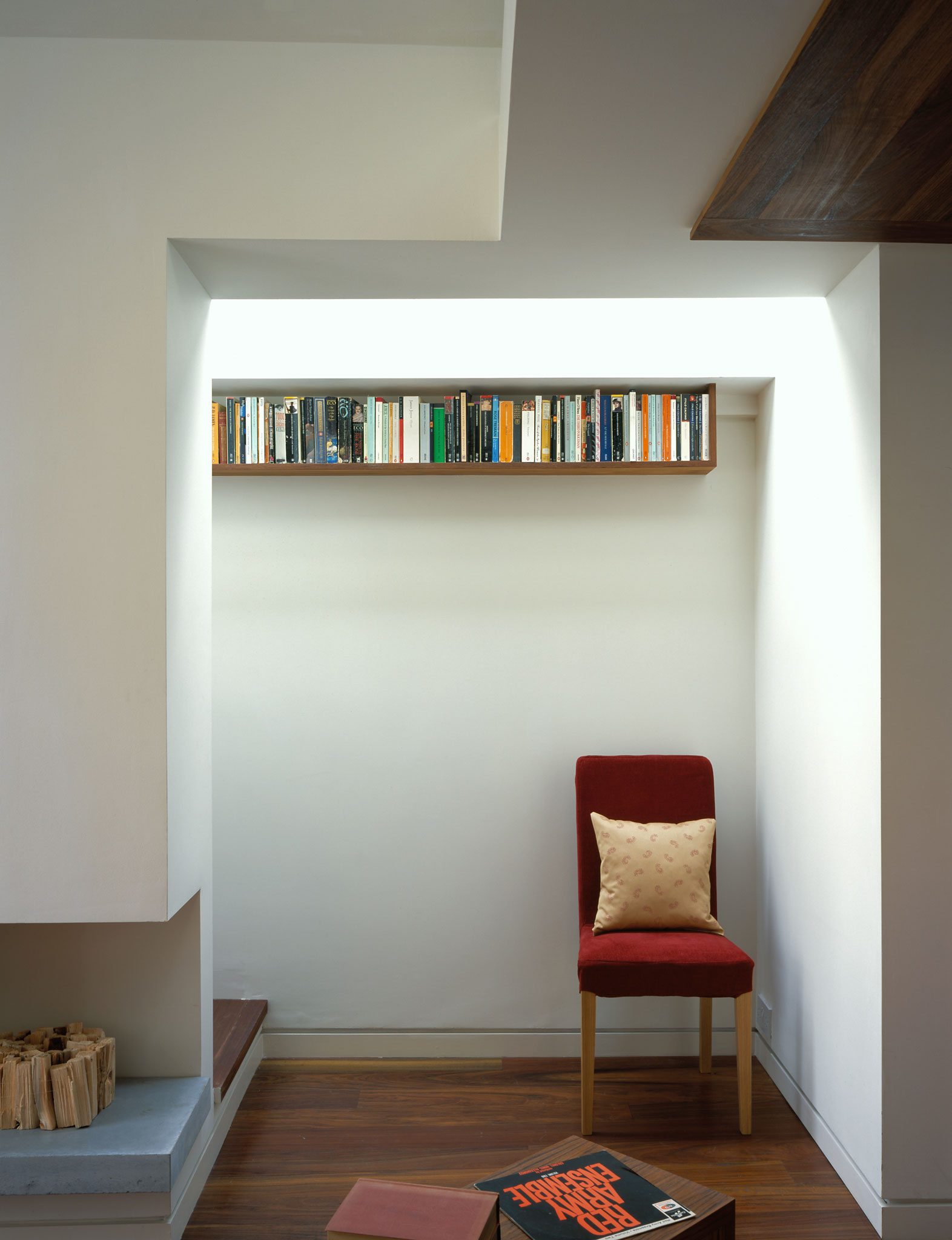)
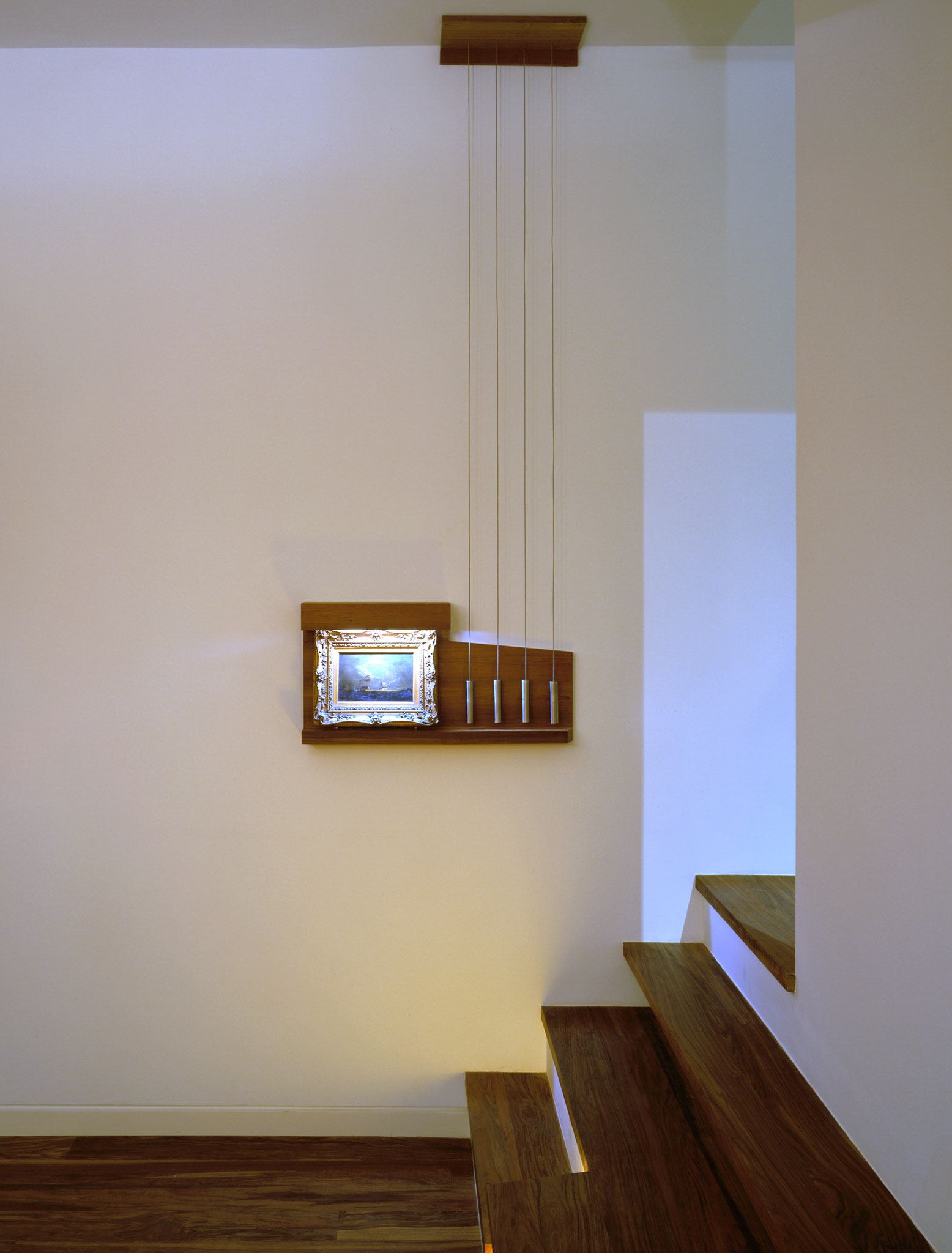)
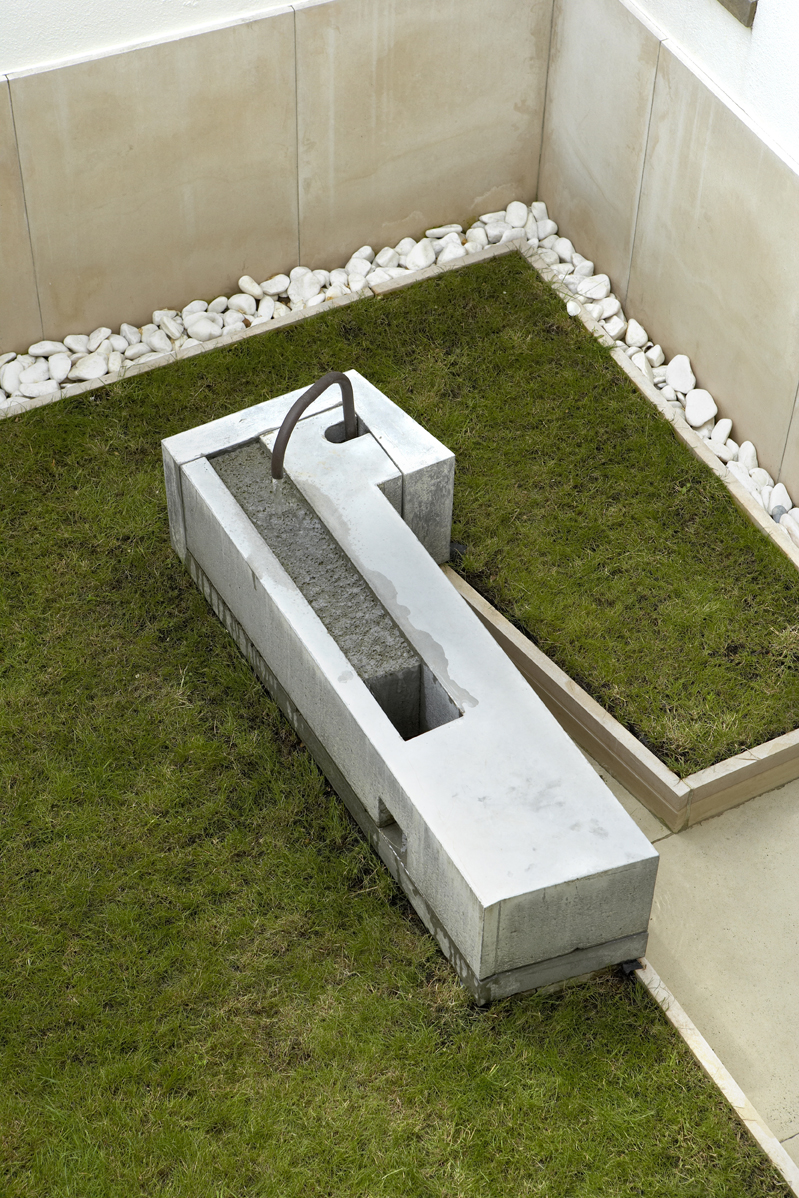)
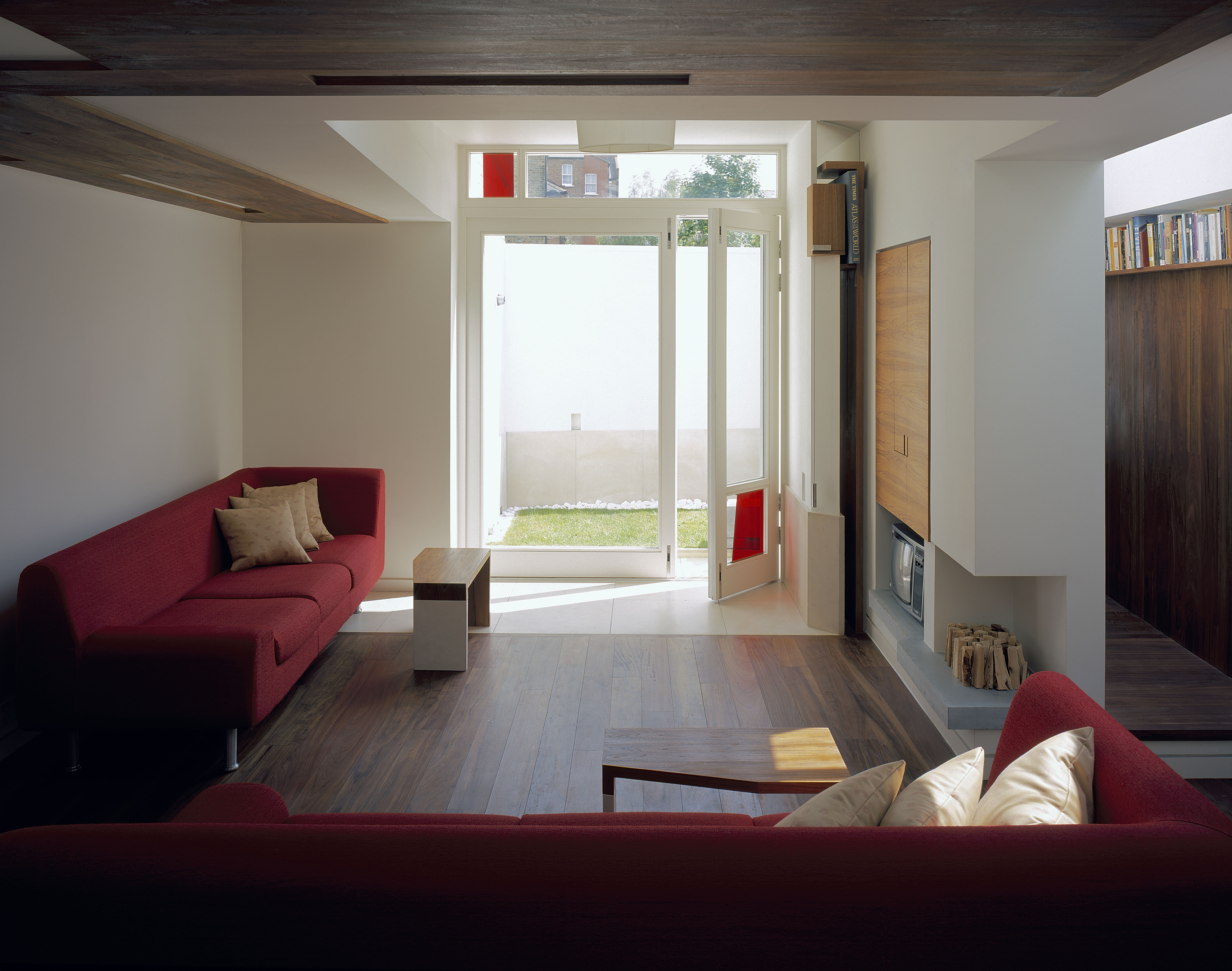)
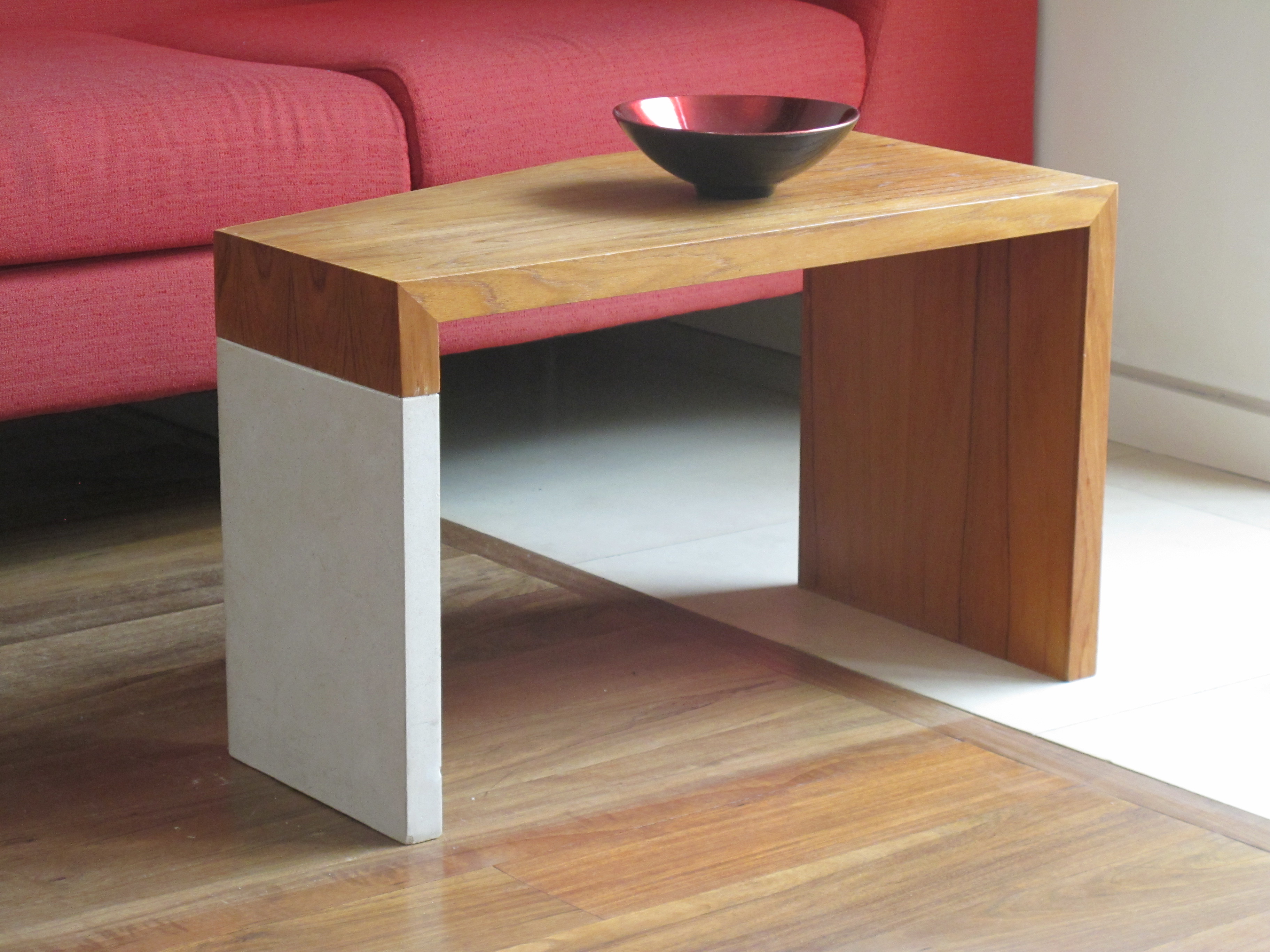)
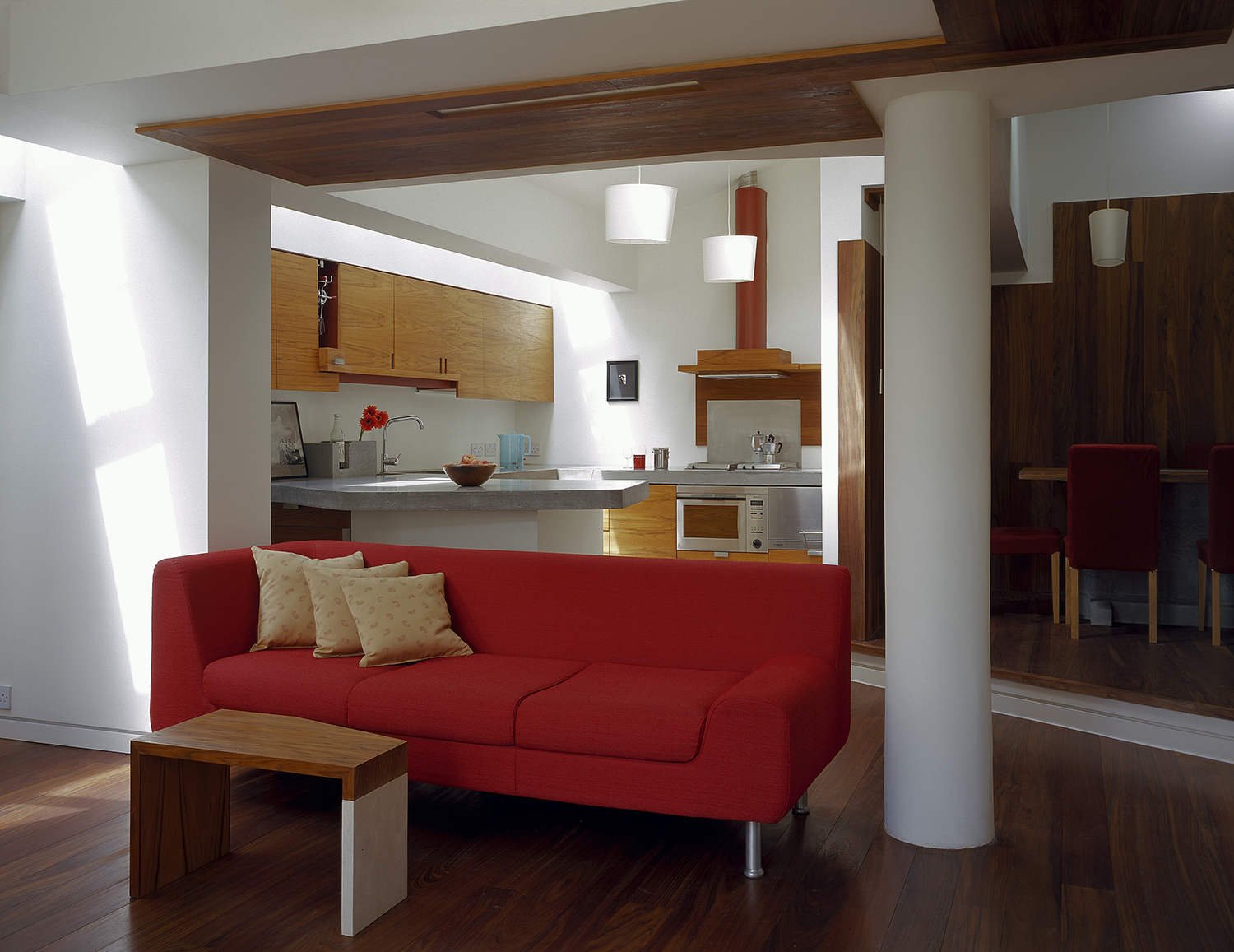)


