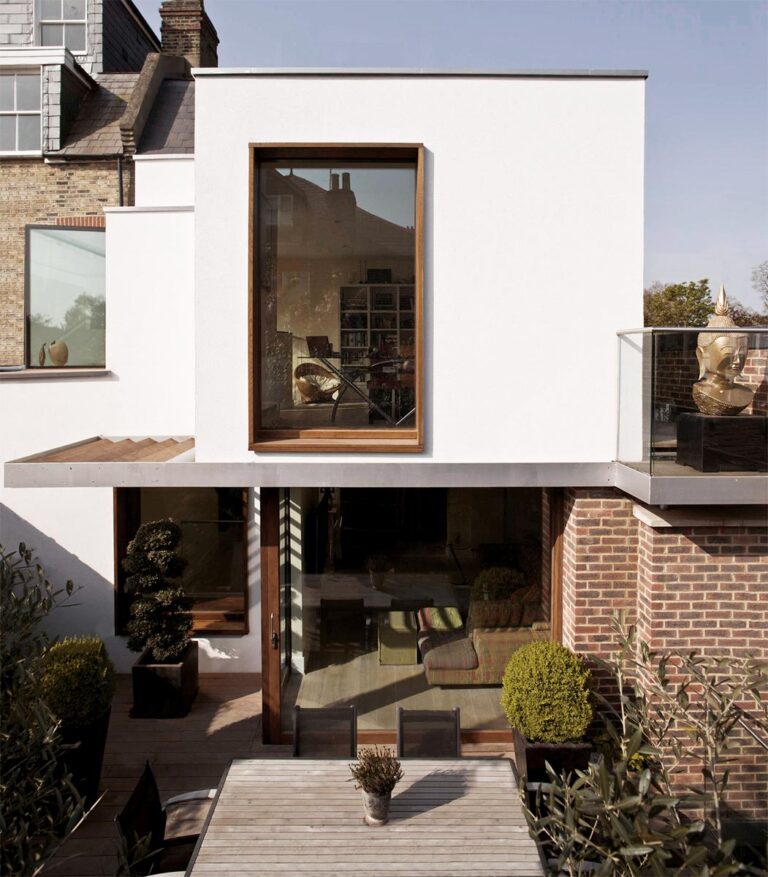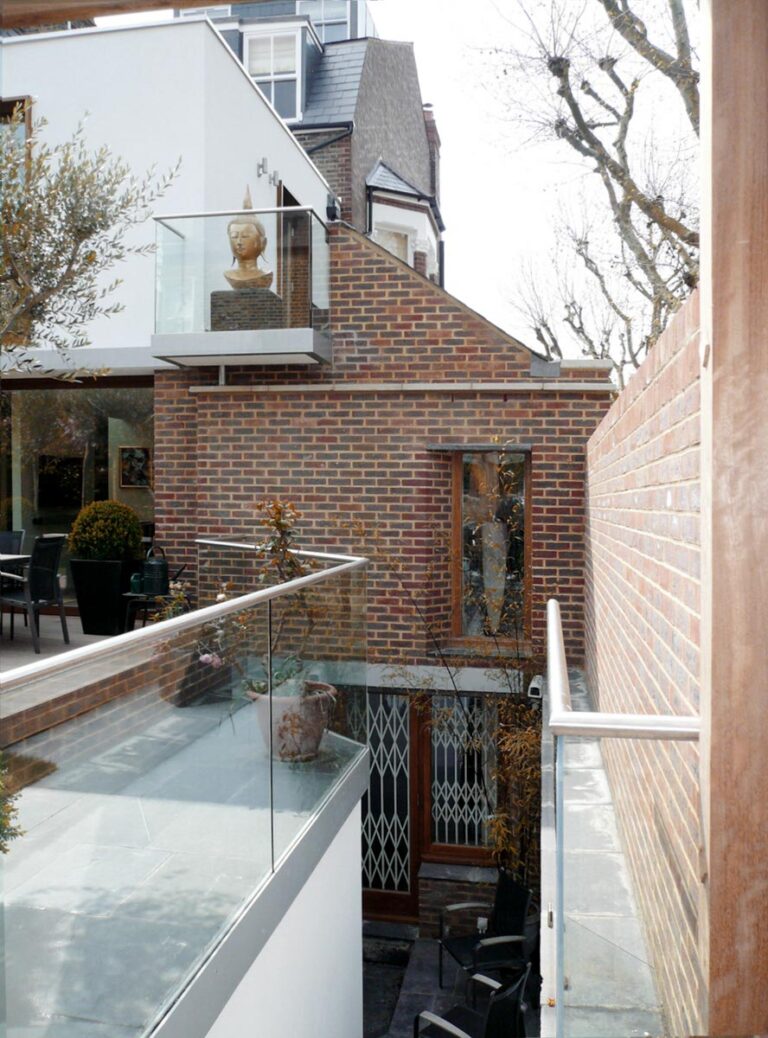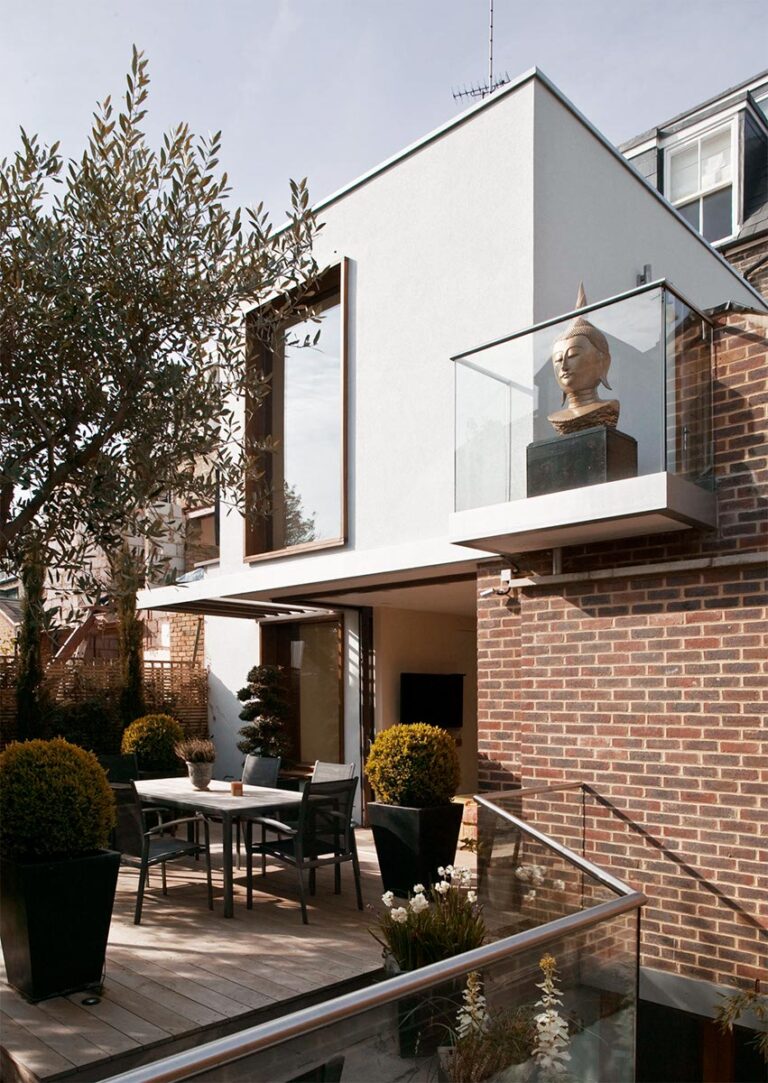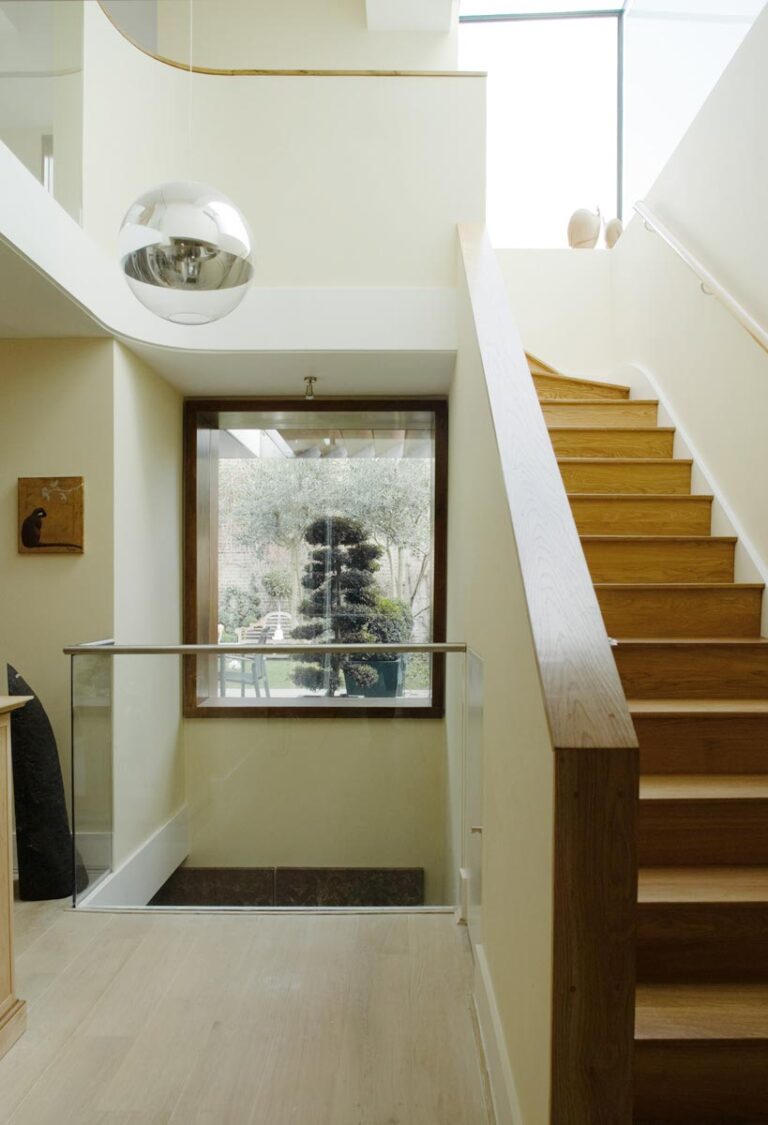This semi-detached Victorian family home in Fulham has been comprehensively refurbished, with extensions to the side and rear, as well as a new basement. The project reconfigures the house to create a more generous and interconnected living environment while respecting its original character.
The new extensions introduce double- and triple-height spaces, allowing the interior to flow both horizontally and vertically. Carefully positioned openings capture sunlight, drawing it deep into the building and enhancing the sense of spaciousness throughout.
At the rear, sliding doors open at right angles and disappear into recessed pockets, effectively dissolving the boundary between the living room and the garden. This creates a seamless indoor-outdoor connection and maximises the enjoyment of the outdoor space.
The design of the extension offers a contemporary interpretation of the Arts and Crafts ethos of the original house, balancing modern functionality with sensitivity to the home’s historical aspirations.




Key Facts:
- Side and rear extensions with new basement
- Double- and triple-height spaces for flowing interiors
- Sliding doors create seamless connection to the garden
- Contemporary Arts and Crafts-inspired design