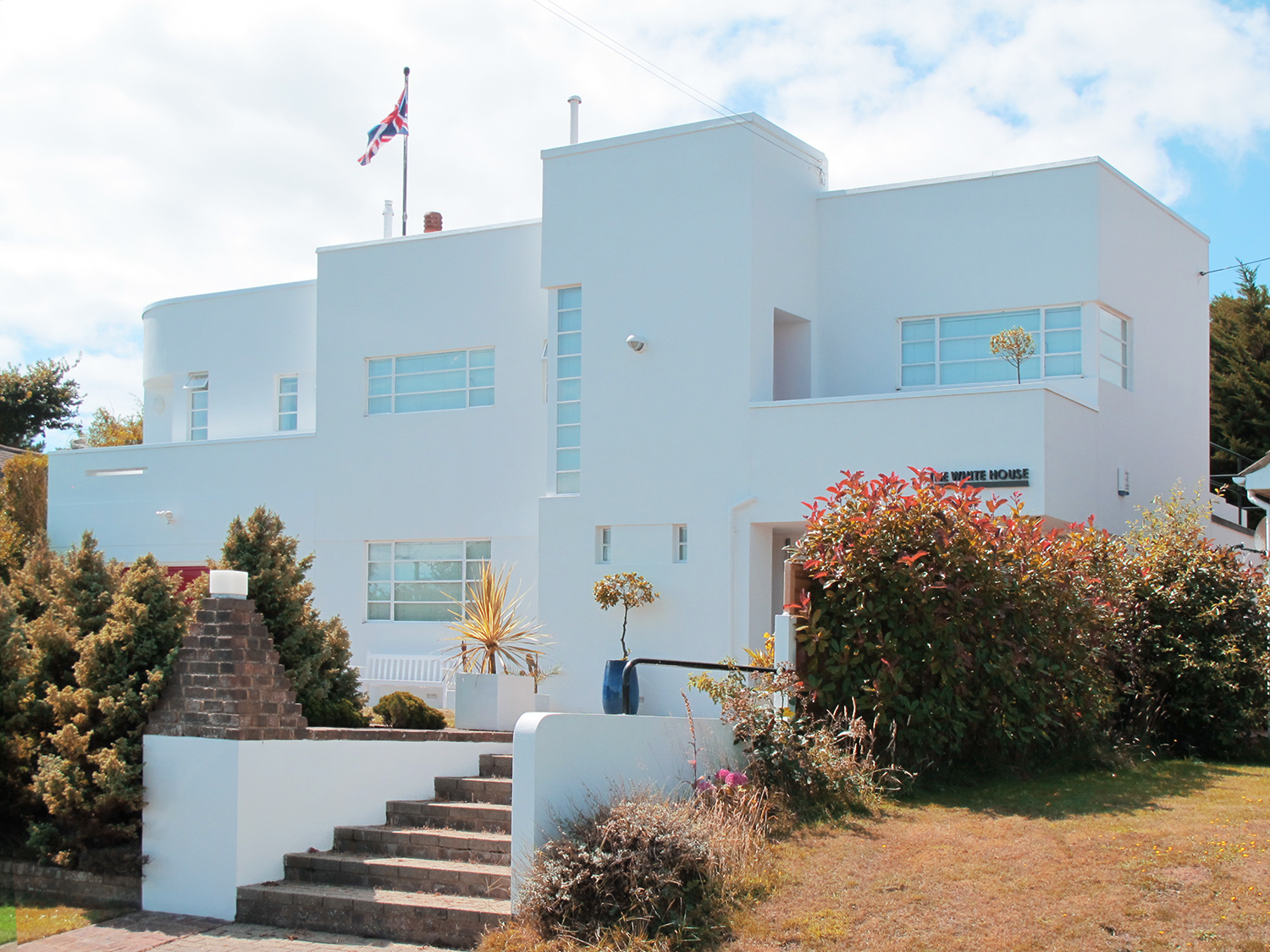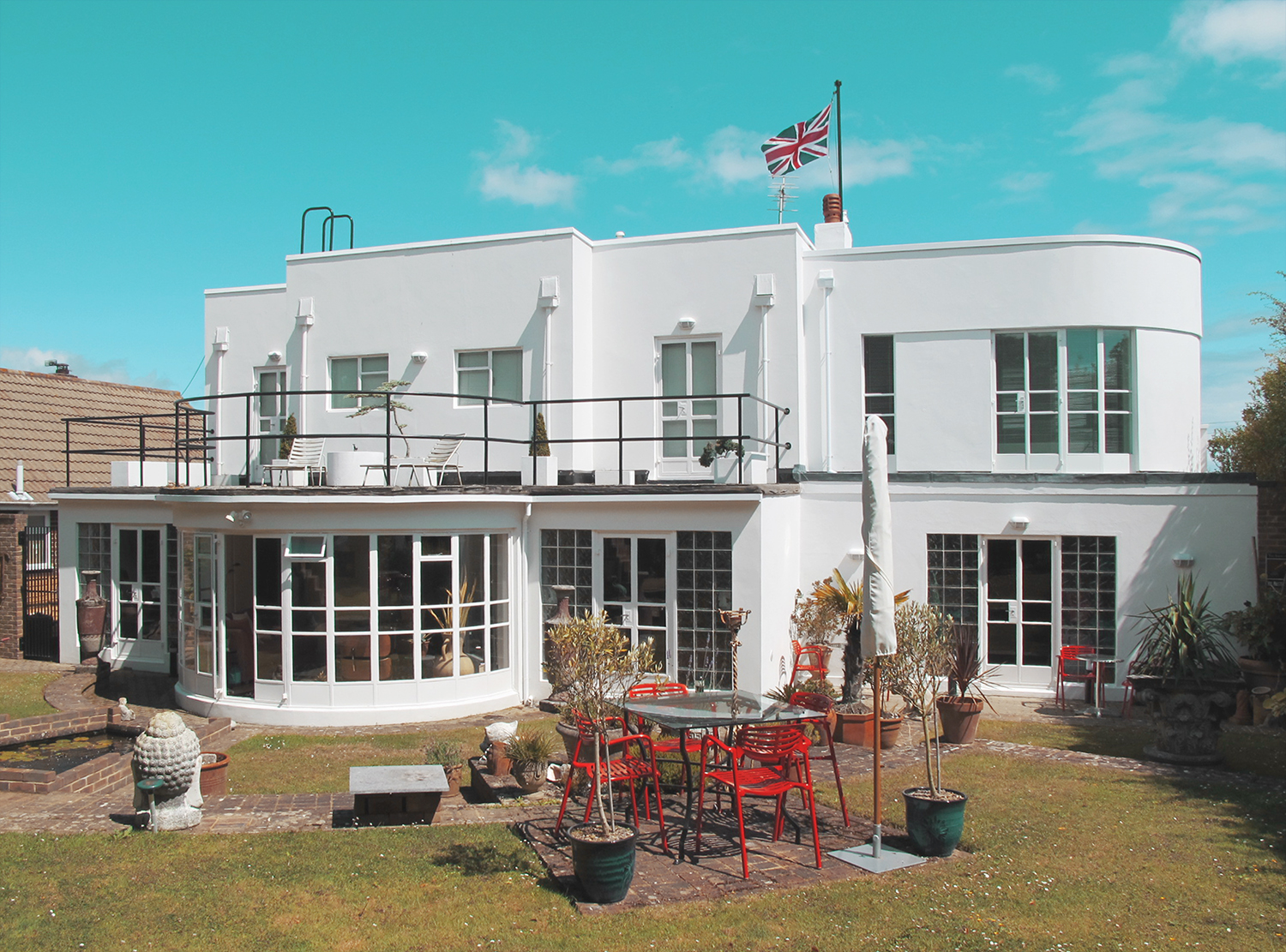This project at Fairlight, West Sussex, consists of a first floor extension to the side of a house built to the designs of Wells Coates. It provides a new master bathroom and dressing area over an existing garage extension.
The scheme aims to extend respectfully, in a manner sympathetic to the original house, in its own early modernist language and using forms from Coates’ own architectural vocabulary. The intention is to articulate the volumes to clearly indicate the new work whilst forming a coherent composition with the existing house and the subsequent garage extension.
The semi-circular form was chosen to counterpoint the existing curved sun room, to create a soft, enveloping form around the shower area, and also to reduce the impact of the extension on the neighbour’s property.
Read more> [PDF]
)
)