The project involved the total refurbishment, reconfiguration and extension of a detached Inter-war house. The internal changes provide a better functioning and more open house whilst the extensions allow the provision of two new ensuite bathrooms, a gym area on the upper floors with a larger dining and living space on the ground floor that enjoys an expansively open relationship to the garden.
The rear façade of the new extension is given a layered depth that allows plants to climb between the architectural elements – the garden and building are thus fused into a whole, a treatment inspired equally by the English country house and Michelangelo’s vestibule to the Laurentian Library in Florence.
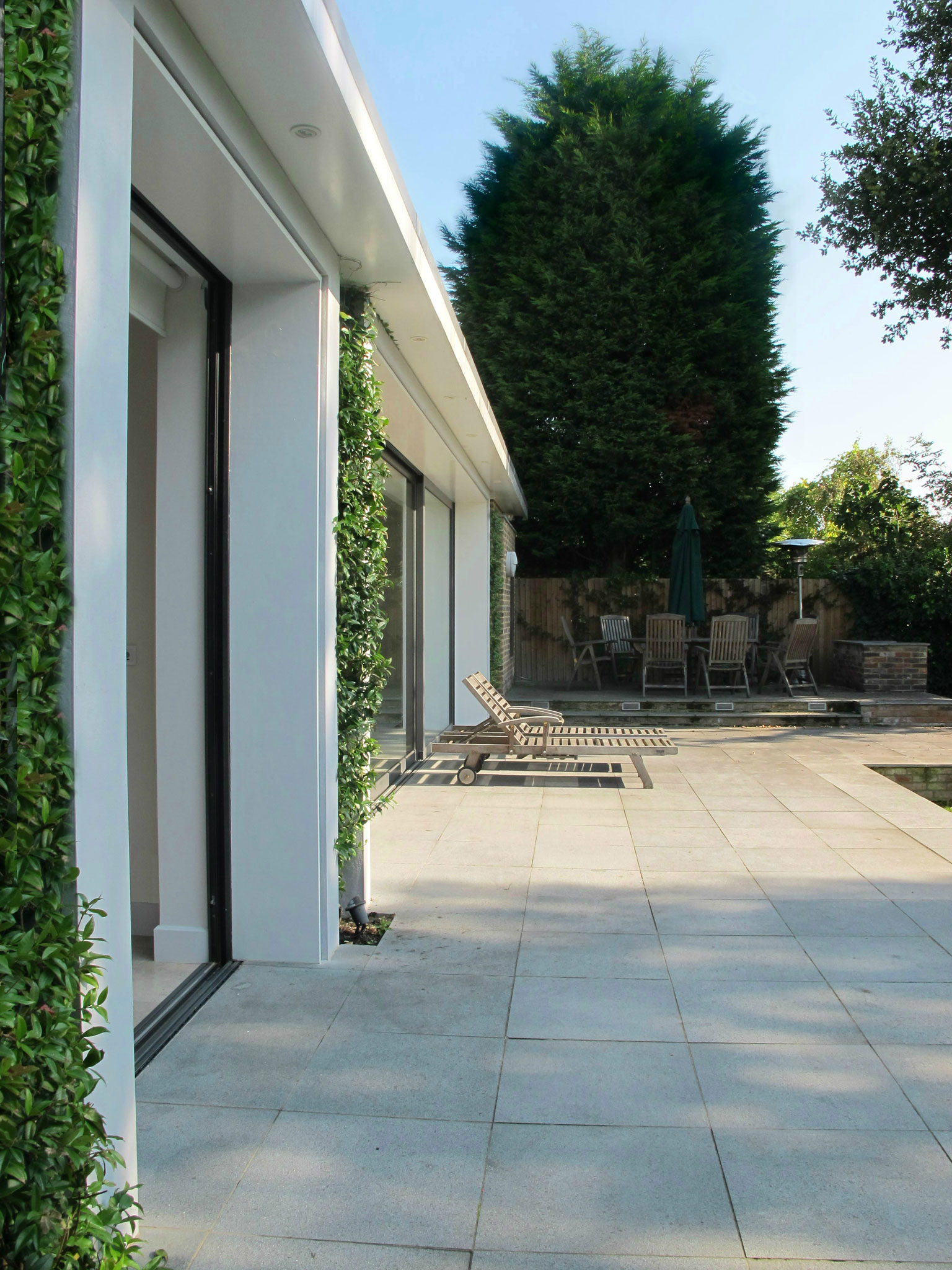)
House opens up completely to the terrace and garden
Key facts
- Large steels used to make big openings to the garden
- Planting forms part of the architectural composition
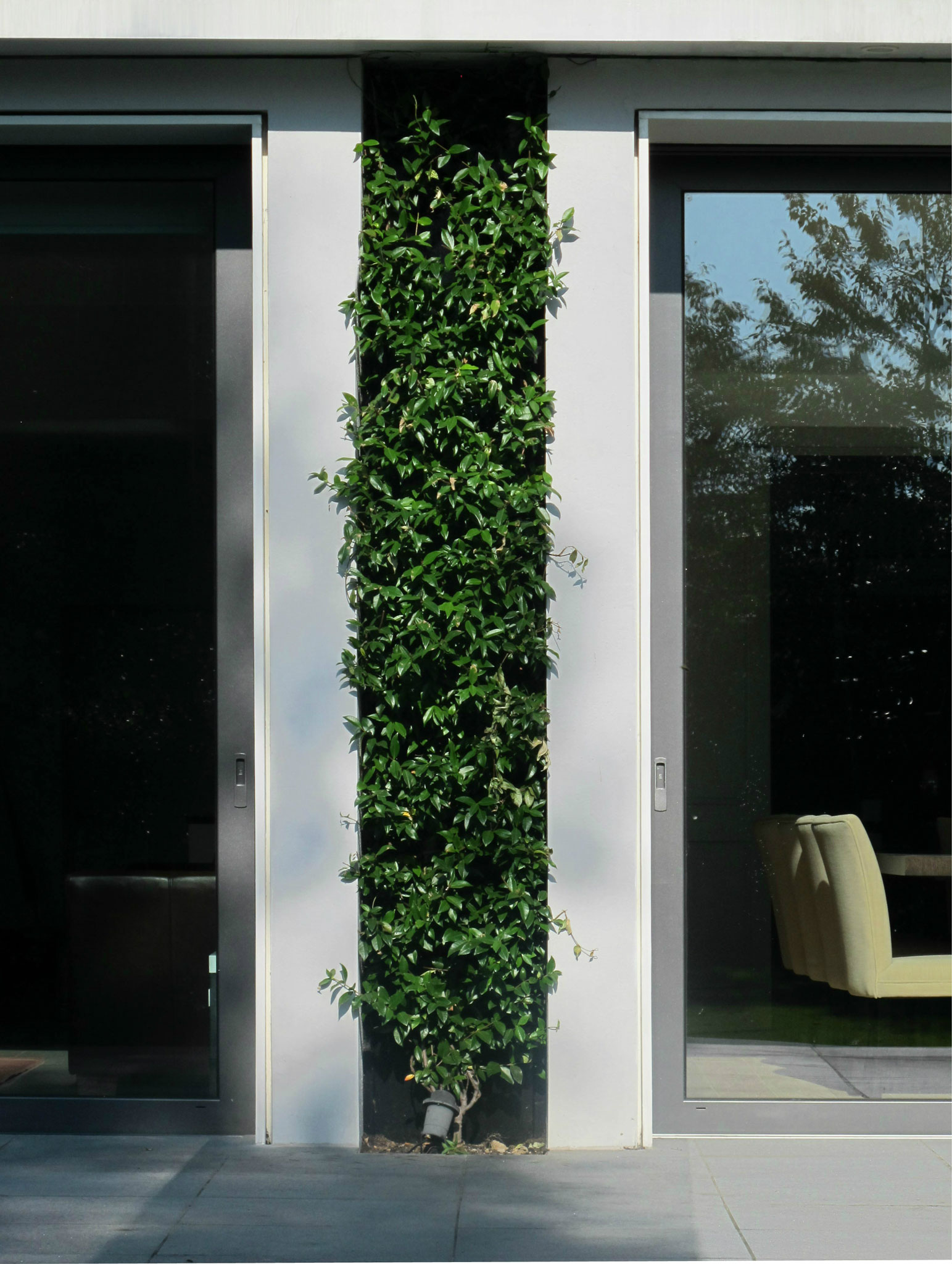)
Plants are grown up the wall between the large sliding doors
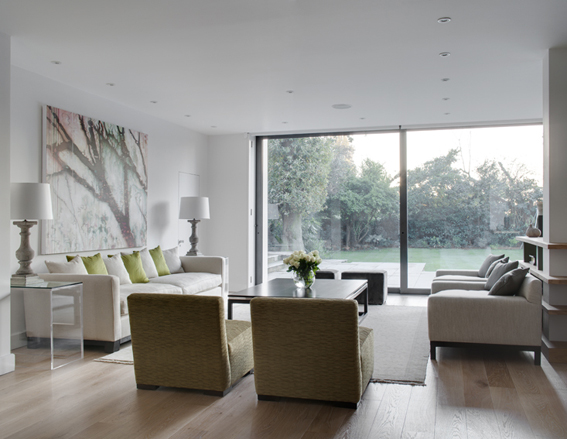)
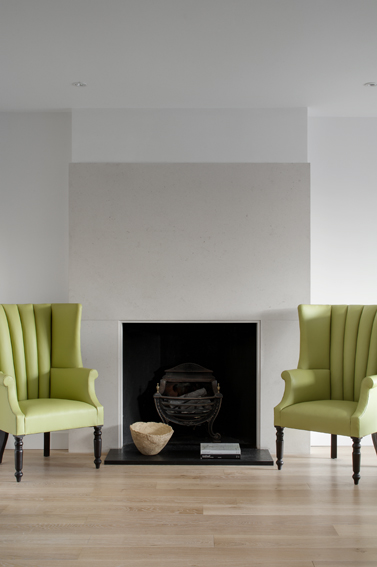)
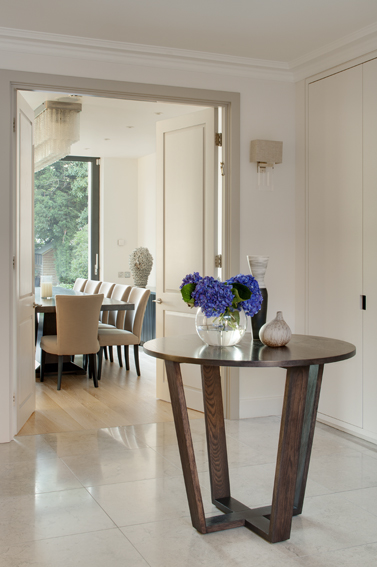)